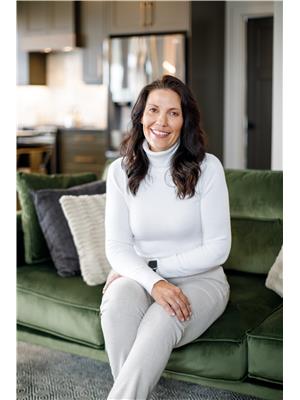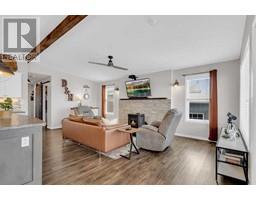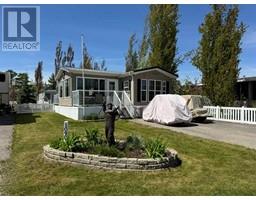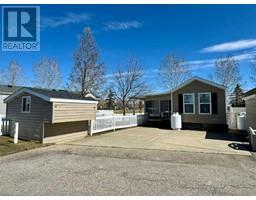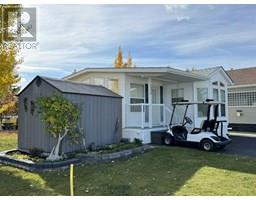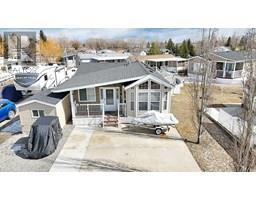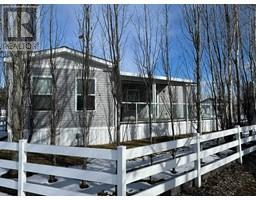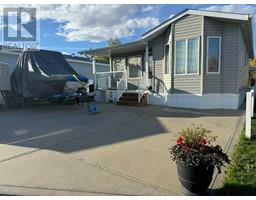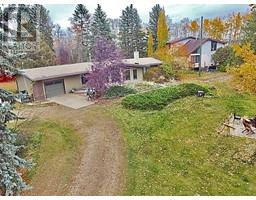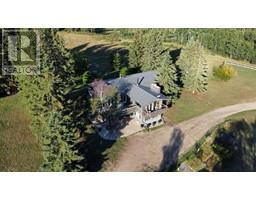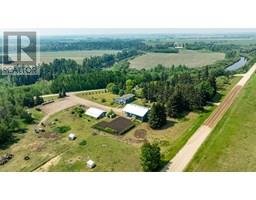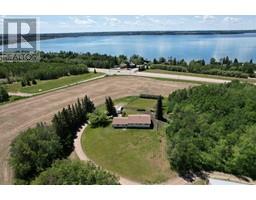28114 Highway 11 A, Rural Red Deer County, Alberta, CA
Address: 28114 Highway 11 A, Rural Red Deer County, Alberta
Summary Report Property
- MKT IDA2228890
- Building TypeHouse
- Property TypeSingle Family
- StatusBuy
- Added1 weeks ago
- Bedrooms4
- Bathrooms3
- Area1249 sq. ft.
- DirectionNo Data
- Added On08 Jun 2025
Property Overview
Discover peaceful country living with city convenience at this beautifully maintained acreage, just 7 minutes from Red Deer and 10 minutes from Sylvan Lake. Nestled on a private 2-acre lot, this 2009-built Labon Home offers the perfect blend of comfort, space, and functionality.The property is gated with a solar-powered entry and features a paved driveway leading to an oversized heated double attached garage. Inside, you'll find 4 bedrooms and 2.5 bathrooms, including a spacious primary suite with a walk-in closet and stunning bay window that brings in natural light and views of the surrounding greenery.The heart of the home is the kitchen, complete with quartz countertops, ideal for both everyday living and entertaining. Heated floors in both the basement and garage ensure comfort year-round.A true standout feature is the massive 100' x 60' shop, offering endless possibilities for storage, hobbies, or a home-based business. Additional outdoor features include a firepit area, covered gazebo with power, and a powered woodshed—perfect for enjoying summer nights.Recent upgrades include on-demand heat, a 5-year-old hot water heater, and shingles replaced just 7 years ago. The property is serviced by a well with a new pump, a septic tank (2009), and a field system (1993), located on the front right corner.Fruit trees add charm and rural character to the fully usable lot—ideal for families, hobbyists, or those looking to enjoy the peace and privacy of acreage living with proximity to city amenities.Don’t miss your chance to own this exceptional acreage with unmatched shop space and country charm. (id:51532)
Tags
| Property Summary |
|---|
| Building |
|---|
| Land |
|---|
| Level | Rooms | Dimensions |
|---|---|---|
| Basement | Recreational, Games room | 19.00 Ft x 23.67 Ft |
| 4pc Bathroom | 4.92 Ft x 9.42 Ft | |
| Bedroom | 9.67 Ft x 11.08 Ft | |
| Laundry room | 11.25 Ft x 11.75 Ft | |
| Bedroom | 17.08 Ft x 11.75 Ft | |
| Main level | Foyer | 7.58 Ft x 9.00 Ft |
| 2pc Bathroom | 4.00 Ft x 6.33 Ft | |
| Furnace | 6.00 Ft x 7.25 Ft | |
| Living room | 18.58 Ft x 12.50 Ft | |
| Dining room | 7.92 Ft x 12.50 Ft | |
| Kitchen | 12.92 Ft x 12.50 Ft | |
| Primary Bedroom | 17.92 Ft x 13.00 Ft | |
| 4pc Bathroom | 4.92 Ft x 12.25 Ft | |
| Bedroom | 8.42 Ft x 9.92 Ft |
| Features | |||||
|---|---|---|---|---|---|
| Other | Attached Garage(2) | Garage | |||
| Heated Garage | Oversize | Refrigerator | |||
| Stove | Microwave | Window Coverings | |||
| Garage door opener | Washer & Dryer | None | |||



















































