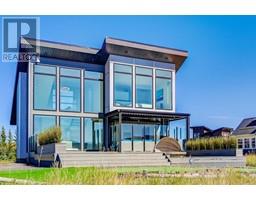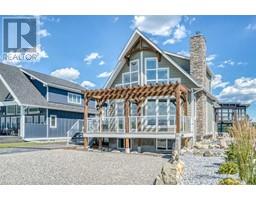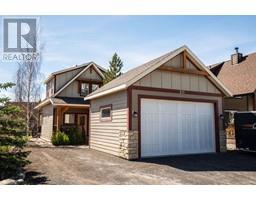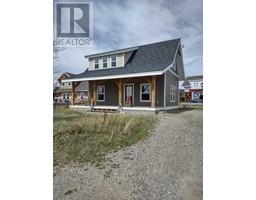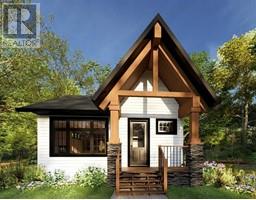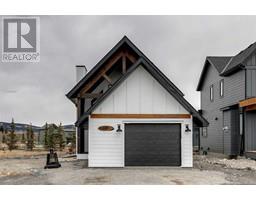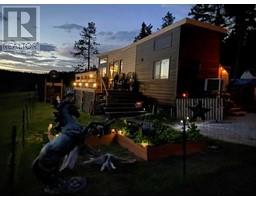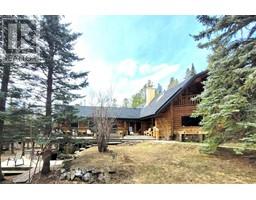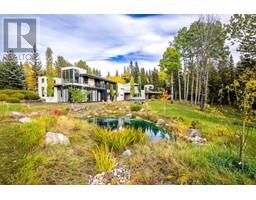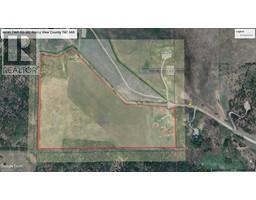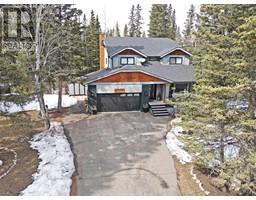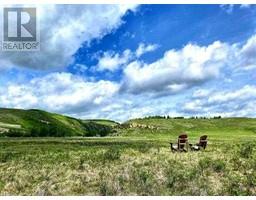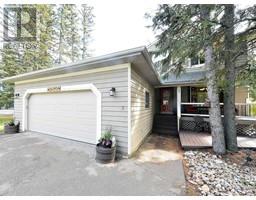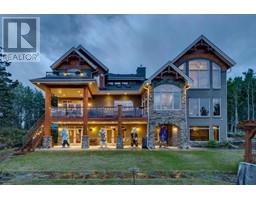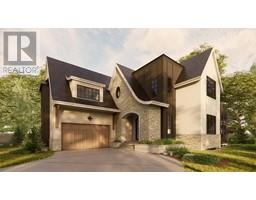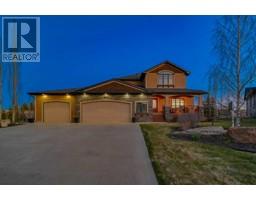223 Stage Coach LANE Sharp Hill, Rural Rocky View County, Alberta, CA
Address: 223 Stage Coach LANE, Rural Rocky View County, Alberta
Summary Report Property
- MKT IDA2116760
- Building TypeHouse
- Property TypeSingle Family
- StatusBuy
- Added2 weeks ago
- Bedrooms4
- Bathrooms4
- Area2110 sq. ft.
- DirectionNo Data
- Added On02 May 2024
Property Overview
**OPEN HOUSE Saturday, May 04, 2:30 pm to 4:00 pm & Sunday, May 05, 1:00 pm to 3:00 pm**. This stunning 2 storey acreage property in Sharp Hill offers the perfect escape from the bustle of city life. This 4 bedroom, 4 bathroom detached home boasts over 3,300 sqft of living space, perfect for a growing family or those who love to entertain. The open floor plan on the main level is ideal for creating memorable moments with loved ones. Enjoy cozy evenings by the fireplace or host grand gatherings with ease. The upper level provides a private haven with 2 Primary suites + 2 more spacious bedrooms in the basement, ensuring everyone has their own space. Situated on a private lot, this property offers the tranquility of acreage living while still being close to all the amenities Calgary and Airdrie have to offer. Embrace the peace of your surroundings while enjoying the beauty of the Alberta landscape. Sharp Hill is a sought-after community known for its friendly atmosphere and rural charm. This property is conveniently located near parks, walking paths, and equestrian facilities, making it a perfect fit for nature lovers and horse enthusiasts alike. Contact your realtor today to schedule a viewing! (id:51532)
Tags
| Property Summary |
|---|
| Building |
|---|
| Land |
|---|
| Level | Rooms | Dimensions |
|---|---|---|
| Second level | 4pc Bathroom | 12.58 Ft x 5.50 Ft |
| 5pc Bathroom | 10.83 Ft x 13.92 Ft | |
| Bedroom | 13.58 Ft x 11.67 Ft | |
| Primary Bedroom | 15.83 Ft x 15.08 Ft | |
| Other | 12.83 Ft x 6.17 Ft | |
| Basement | 4pc Bathroom | 11.58 Ft x 13.75 Ft |
| Bedroom | 15.17 Ft x 11.92 Ft | |
| Bedroom | 14.92 Ft x 10.92 Ft | |
| Recreational, Games room | 17.83 Ft x 16.00 Ft | |
| Main level | 2pc Bathroom | 4.92 Ft x 5.00 Ft |
| Dining room | 14.08 Ft x 13.00 Ft | |
| Kitchen | 15.92 Ft x 15.25 Ft | |
| Living room | 19.00 Ft x 23.83 Ft | |
| Other | 8.83 Ft x 14.92 Ft |
| Features | |||||
|---|---|---|---|---|---|
| Garage | Attached Garage | Refrigerator | |||
| Cooktop - Gas | Dishwasher | Microwave | |||
| Oven - Built-In | Hood Fan | Window Coverings | |||
| Washer & Dryer | None | ||||






























