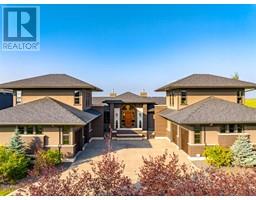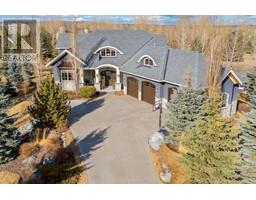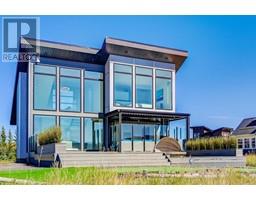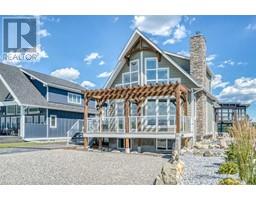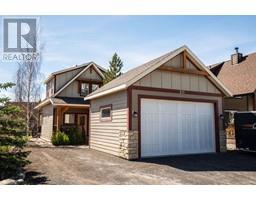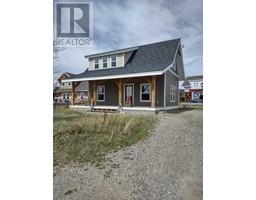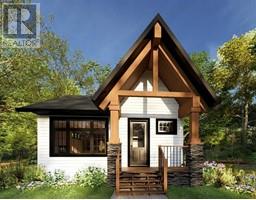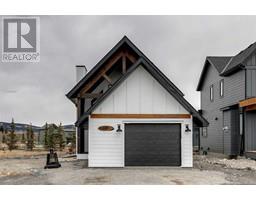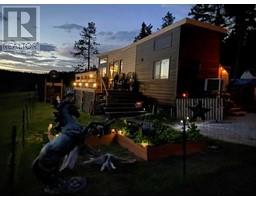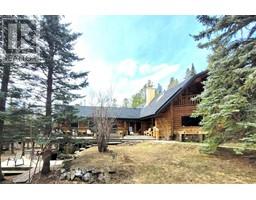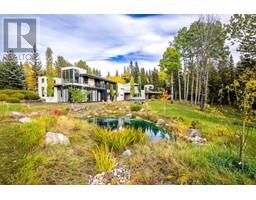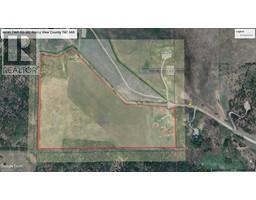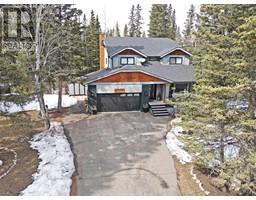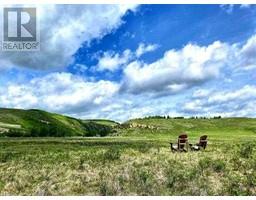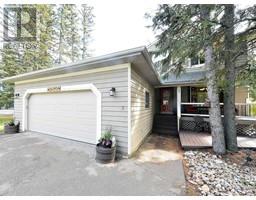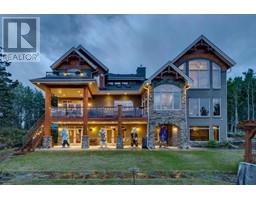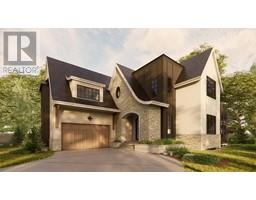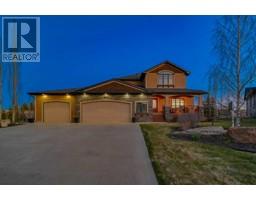23 Villosa Ridge Point Springbank, Rural Rocky View County, Alberta, CA
Address: 23 Villosa Ridge Point, Rural Rocky View County, Alberta
Summary Report Property
- MKT IDA2127404
- Building TypeHouse
- Property TypeSingle Family
- StatusBuy
- Added2 weeks ago
- Bedrooms4
- Bathrooms5
- Area3268 sq. ft.
- DirectionNo Data
- Added On01 May 2024
Property Overview
Welcome to Villa Toscana on Villosa Ridge Point in North Springbank! No detail was overlooked in creating a true Italian living experience for this special home. From the towering front entry and balustrade courtyard to the Italianate interior design boasting fresco hand-painted feature walls to the gigantic entertaining kitchen integrating natural brick detailing, this stunning property is one-of-a-kind. Features include over 6330 SF of living space, a 4-5 car garage, 2.1 acres of manicured lawns and gardens, iron perimeter fencing with a stately stone power gate, a dream vegetable and flower cutting garden, a 18’ x 40’ custom greenhouse, raised produce beds, magnificent outdoor fountains, magical outdoor terraces, a six-diamond main floor primary suite and incredible views of the valley, the city skyline and the escarpment. This is a very special property that is immaculately maintained and has taken years to masterfully design and build. (id:51532)
Tags
| Property Summary |
|---|
| Building |
|---|
| Land |
|---|
| Level | Rooms | Dimensions |
|---|---|---|
| Lower level | Sunroom | 2.26 M x 8.03 M |
| Bedroom | 4.42 M x 8.03 M | |
| Other | 3.41 M x 3.23 M | |
| Bedroom | 4.14 M x 4.37 M | |
| Bedroom | 4.09 M x 4.55 M | |
| Exercise room | 4.17 M x 3.79 M | |
| Media | 3.96 M x 4.17 M | |
| Wine Cellar | 2.82 M x 3.66 M | |
| Other | 2.59 M x 4.01 M | |
| Other | 5.41 M x 3.45 M | |
| Storage | 3.15 M x 7.14 M | |
| Storage | 8.66 M x 1.75 M | |
| Cold room | 2.31 M x 3.91 M | |
| 4pc Bathroom | Measurements not available | |
| Main level | Kitchen | 8.05 M x 5.94 M |
| Breakfast | 3.66 M x 5.23 M | |
| Laundry room | 4.01 M x 2.26 M | |
| Pantry | 3.63 M x 2.08 M | |
| Primary Bedroom | 6.88 M x 4.32 M | |
| Other | 4.67 M x 3.53 M | |
| Living room | 5.89 M x 5.36 M | |
| Office | 3.96 M x 5.26 M | |
| Kitchen | 3.76 M x 3.68 M | |
| Other | 4.42 M x 6.48 M | |
| Workshop | 9.07 M x 5.77 M | |
| 2pc Bathroom | Measurements not available | |
| 2pc Bathroom | Measurements not available | |
| 2pc Bathroom | Measurements not available | |
| 6pc Bathroom | Measurements not available |
| Features | |||||
|---|---|---|---|---|---|
| Cul-de-sac | No neighbours behind | French door | |||
| Closet Organizers | No Smoking Home | Attached Garage(3) | |||
| Refrigerator | Dishwasher | Range | |||
| Microwave | Hood Fan | Window Coverings | |||
| Garage door opener | Washer & Dryer | Walk out | |||
| Central air conditioning | |||||



















































