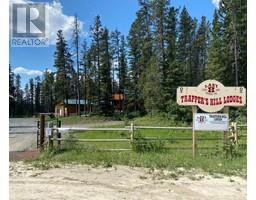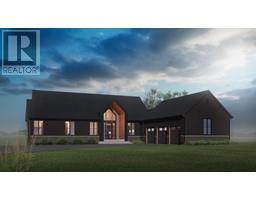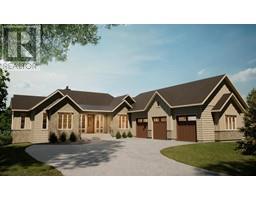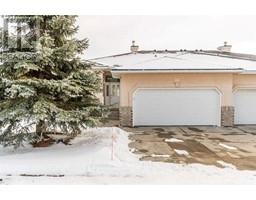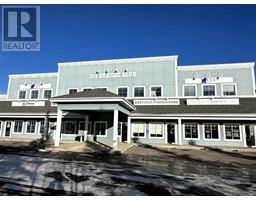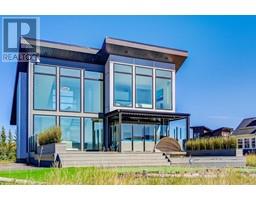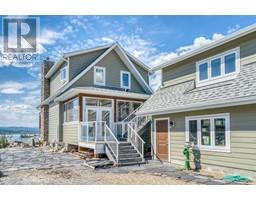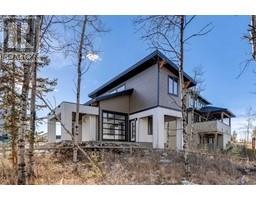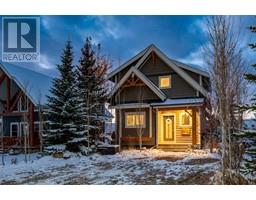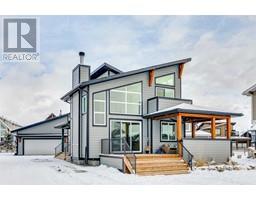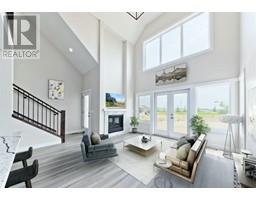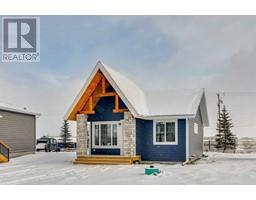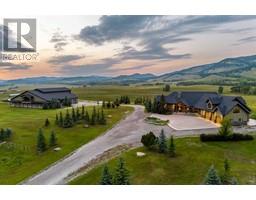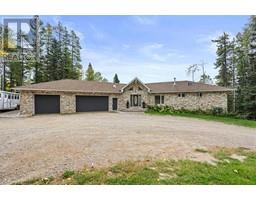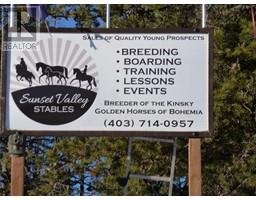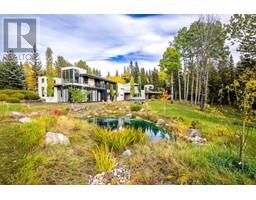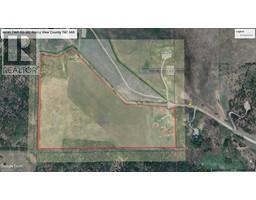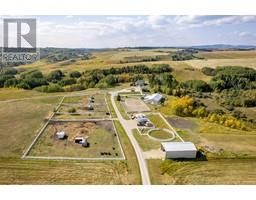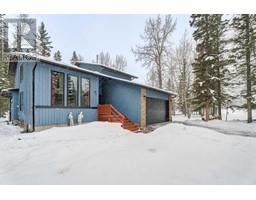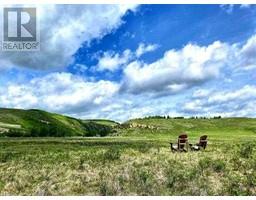264046 Camden Drive, Rural Rocky View County, Alberta, CA
Address: 264046 Camden Drive, Rural Rocky View County, Alberta
Summary Report Property
- MKT IDA2105371
- Building TypeHouse
- Property TypeSingle Family
- StatusBuy
- Added12 weeks ago
- Bedrooms5
- Bathrooms3
- Area1908 sq. ft.
- DirectionNo Data
- Added On04 Feb 2024
Property Overview
Welcome to Country Living at its finest! Under the Big Alberta Blue Sky, you will find this lovely bungalow with over 3,700 sq.ft. of total living space situated on 4 acres only a few minutes from Downtown Cochrane. When you first walk in, you will be swept away by the high, vaulted ceilings and mountain views. The large open-concept living area makes it the perfect space to entertain family and friends. The beautiful white kitchen with granite counters, stainless steel appliances, and ample storage will make cooking for all your loved ones a delight. The west side of the home on this main floor has a full-length deck so that you can enjoy the mountain view day and night. Also on the main floor with mountain views is your primary bedroom, featuring a walk-in closet and a fantastic 3pc ensuite. Rounding out the level are two additional bedrooms, a 3pc bathroom with jetted tub, and a laundry room with tons of cabinets and counter space. The grand staircase leading to the basement brings you to a bright and massive rec room featuring big west-facing windows and access to a large concrete patio. You can find two additional bedrooms and a 4pc bathroom in the basement, making this a 5-bedroom home! Attached to the house is a newly redone double attached, oversized, insulated garage with in-floor heat - no more waiting for the windshield to defrost! If you aren't yet satisfied, you can check out the massive 38 x 48 ft shop shop with a mezzanine plus infloor heat, lots of 20 amp plugs, a 30 and 50 amp RV plug, also welding plug. One overhead door is 12 ft x 18 ft wide. Other one is 8 ft by 9 ft wide. 2 pc washroom. all vinyl interior walls and spray foamed insulation so very efficient heating it. Also another 12 x 38 ft on the side enclosed for RV storage. All your friends will want to stop over and visit at the shop. Plus another 26 x26 older shop onsite. This is a must see acreage before its gone. Call to view today. (id:51532)
Tags
| Property Summary |
|---|
| Building |
|---|
| Land |
|---|
| Level | Rooms | Dimensions |
|---|---|---|
| Basement | 4pc Bathroom | Measurements not available |
| Bedroom | 13.58 Ft x 9.83 Ft | |
| Bedroom | 10.42 Ft x 16.08 Ft | |
| Recreational, Games room | 45.00 Ft x 16.08 Ft | |
| Furnace | 27.42 Ft x 9.33 Ft | |
| Main level | Den | 10.75 Ft x 12.42 Ft |
| Dining room | 13.00 Ft x 9.83 Ft | |
| Kitchen | 13.33 Ft x 16.33 Ft | |
| Living room | 15.92 Ft x 23.92 Ft | |
| Primary Bedroom | 15.67 Ft x 17.00 Ft | |
| 3pc Bathroom | Measurements not available | |
| 3pc Bathroom | Measurements not available | |
| Bedroom | 11.92 Ft x 9.67 Ft | |
| Bedroom | 11.92 Ft x 10.17 Ft | |
| Laundry room | 13.17 Ft x 8.33 Ft |
| Features | |||||
|---|---|---|---|---|---|
| Cul-de-sac | No neighbours behind | Concrete | |||
| Attached Garage(2) | Garage | Gravel | |||
| Heated Garage | Oversize | Washer | |||
| Refrigerator | Dishwasher | Stove | |||
| Dryer | Window Coverings | Walk out | |||
| None | |||||

















































