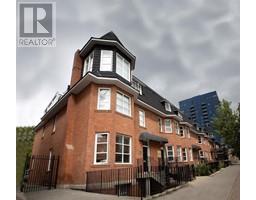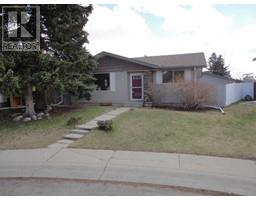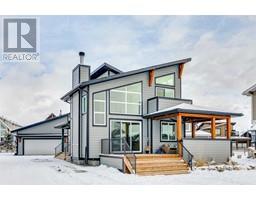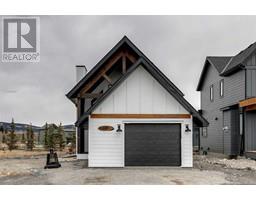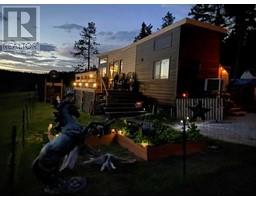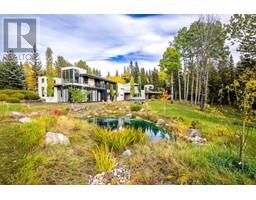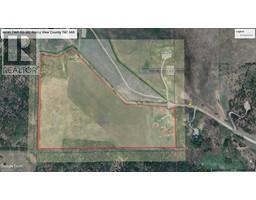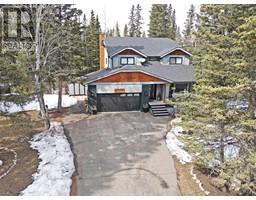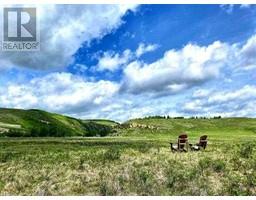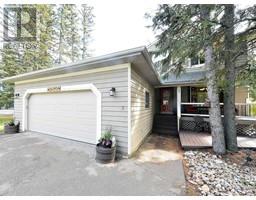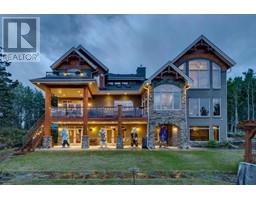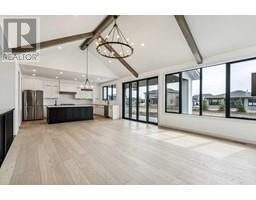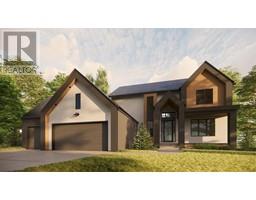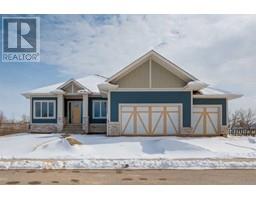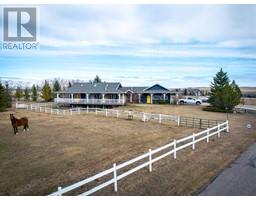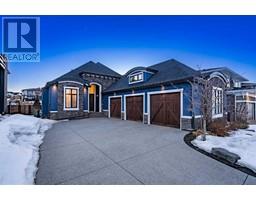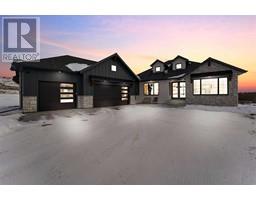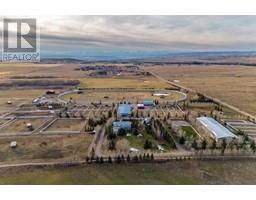264176 Range Road 14, Rural Rocky View County, Alberta, CA
Address: 264176 Range Road 14, Rural Rocky View County, Alberta
Summary Report Property
- MKT IDA2051720
- Building TypeHouse
- Property TypeSingle Family
- StatusBuy
- Added48 weeks ago
- Bedrooms5
- Bathrooms4
- Area2094 sq. ft.
- DirectionNo Data
- Added On28 May 2023
Property Overview
148.6 acres with views of SW Airdrie. Located just one section out from current annexation. Currently zoned a-gen. Immediate quarter section to the east is zoned rural residential. Walkout bungalow for house, just over 2000 sq ft main living area with 1740 sq ft of mostly developed lower level. Year built construction was 1992. Home is recently cleaned and de-cluttered but does need updating. Great open floorplan and loads of natural light. Outbuildings include functional Large barn structure, oversized double detached garage, two other smaller outbuildings (one is more barn like with 6 livestock stalls) and two small storage sheds. To the best of seller's recollection most recent crops may have been oats, wheat, alfalfa or hay. Currently perfect for farming, horses or whatever your country application requires. The outside is plumbed for self watering troughs for livestock. There is also adjustable metal fencing and gates onsite. This location should prove to be a great investment for close proximity to Airdrie. Buyer to use best judgment to see the potential and vision, no warranties made to future real estate values or returns by seller or listing realtor. Natural gas, telephone and utilities are all in and the septic was serviced and updated in 2022. Close to highway 2, CrossIron Mills and City of Calgary. Access is easy for site visits. Please do not miss the photos. (id:51532)
Tags
| Property Summary |
|---|
| Building |
|---|
| Land |
|---|
| Level | Rooms | Dimensions |
|---|---|---|
| Lower level | 3pc Bathroom | 9.25 Ft x 7.50 Ft |
| Bedroom | 15.83 Ft x 11.92 Ft | |
| Bedroom | 14.58 Ft x 12.00 Ft | |
| Recreational, Games room | 22.58 Ft x 15.58 Ft | |
| Family room | 22.83 Ft x 17.17 Ft | |
| Recreational, Games room | 20.75 Ft x 12.08 Ft | |
| Furnace | 16.42 Ft x 14.17 Ft | |
| Main level | Other | 11.83 Ft x 5.58 Ft |
| Living room | 17.17 Ft x 15.42 Ft | |
| Bedroom | 12.08 Ft x 9.17 Ft | |
| 4pc Bathroom | 4.92 Ft x 7.50 Ft | |
| Bedroom | 12.75 Ft x 12.08 Ft | |
| Primary Bedroom | 17.58 Ft x 12.58 Ft | |
| 3pc Bathroom | 7.92 Ft x 7.42 Ft | |
| Sunroom | 22.67 Ft x 7.58 Ft | |
| Family room | 19.33 Ft x 14.00 Ft | |
| Kitchen | 14.58 Ft x 12.08 Ft | |
| Dining room | 13.92 Ft x 9.58 Ft | |
| 2pc Bathroom | 5.92 Ft x 5.08 Ft | |
| Laundry room | 9.92 Ft x 5.17 Ft | |
| Other | 7.67 Ft x 4.58 Ft | |
| Storage | 5.42 Ft x 5.08 Ft |
| Features | |||||
|---|---|---|---|---|---|
| Other | Attached Garage(2) | Detached Garage(2) | |||
| Gravel | Oversize | None | |||
| Walk out | None | ||||




















































