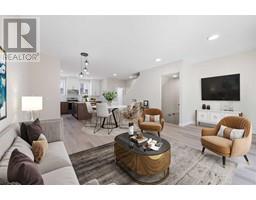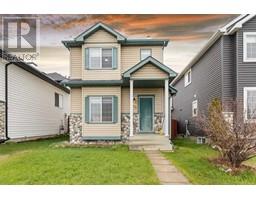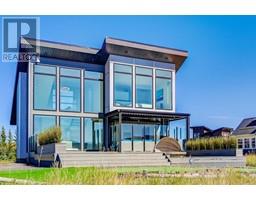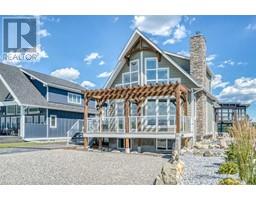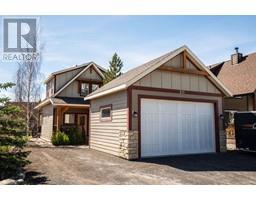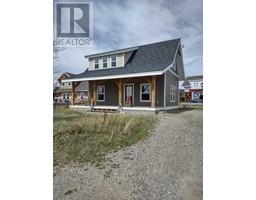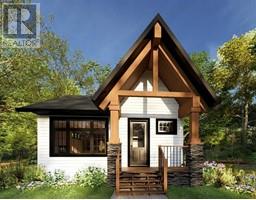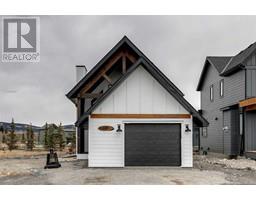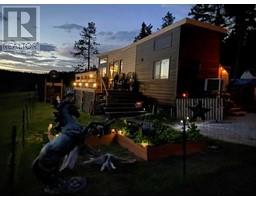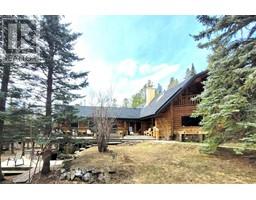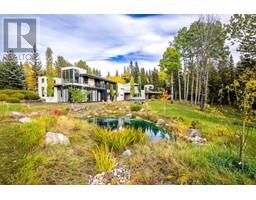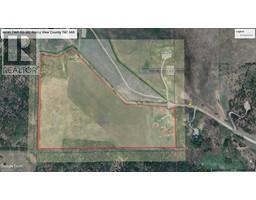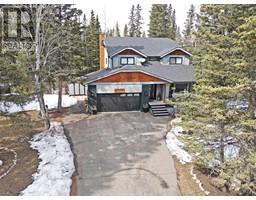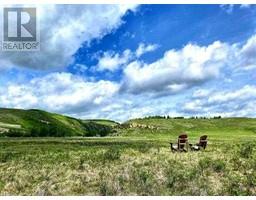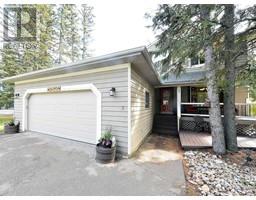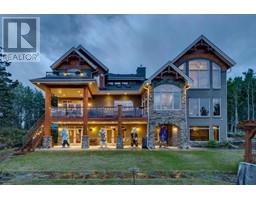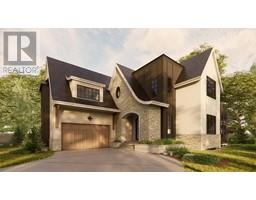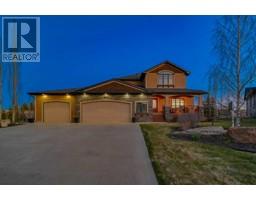27 Abbey Road Cambridge Park, Rural Rocky View County, Alberta, CA
Address: 27 Abbey Road, Rural Rocky View County, Alberta
6 Beds6 Baths3895 sqftStatus: Buy Views : 678
Price
$1,500,000
Summary Report Property
- MKT IDA2125130
- Building TypeHouse
- Property TypeSingle Family
- StatusBuy
- Added1 weeks ago
- Bedrooms6
- Bathrooms6
- Area3895 sq. ft.
- DirectionNo Data
- Added On07 May 2024
Property Overview
Beautiful home in Cambridge Park on a 3/4 of ACRE LOT! Impressive layout offers over 3800 square feet of living space plus WALKOUT basement, GRAND main entrance with impressive high ceilings and stairs, 4 bedrooms UP, TWO large MASTER bedrooms, two fancy 5 piece spa en suite, upper grand LOFT, large GOURMET kitchen, and a SPICY KITCHEN, over sized attached and dry walled TRIPLE ATTACHED car garage; all carefully designed and built by in Monarch Homes. South facing lot in the area. (id:51532)
Tags
| Property Summary |
|---|
Property Type
Single Family
Building Type
House
Storeys
2
Square Footage
3895 sqft
Community Name
Cambridge Park
Subdivision Name
Cambridge Park
Title
Freehold
Land Size
0.76 ac|32,670 - 43,559 sqft (3/4 - 1 ac)
Built in
2010
Parking Type
Attached Garage(3)
| Building |
|---|
Bedrooms
Above Grade
4
Below Grade
2
Bathrooms
Total
6
Interior Features
Appliances Included
Refrigerator, Gas stove(s), Dishwasher, Stove, Hood Fan, Garage door opener
Flooring
Carpeted, Ceramic Tile, Hardwood
Basement Features
Walk out, Suite
Basement Type
Full (Finished)
Building Features
Features
PVC window, French door, Closet Organizers, No Animal Home, No Smoking Home
Foundation Type
Poured Concrete
Style
Detached
Square Footage
3895 sqft
Total Finished Area
3895 sqft
Heating & Cooling
Cooling
Central air conditioning
Heating Type
Forced air
Utilities
Utility Sewer
Municipal sewage system
Parking
Parking Type
Attached Garage(3)
Total Parking Spaces
6
| Land |
|---|
Lot Features
Fencing
Not fenced
Other Property Information
Zoning Description
RC1
| Level | Rooms | Dimensions |
|---|---|---|
| Second level | Primary Bedroom | 16.92 Ft x 15.83 Ft |
| Bedroom | 13.25 Ft x 15.42 Ft | |
| Bedroom | 12.83 Ft x 12.83 Ft | |
| Bedroom | 13.33 Ft x 12.75 Ft | |
| 4pc Bathroom | 10.08 Ft x 4.83 Ft | |
| 4pc Bathroom | 7.33 Ft x 4.92 Ft | |
| 5pc Bathroom | 9.08 Ft x 10.08 Ft | |
| 5pc Bathroom | 13.17 Ft x 11.17 Ft | |
| Basement | 5pc Bathroom | 7.00 Ft x 15.83 Ft |
| Bedroom | 15.08 Ft x 15.83 Ft | |
| Bedroom | 10.08 Ft x 11.58 Ft | |
| Dining room | 11.17 Ft x 10.33 Ft | |
| Family room | 27.67 Ft x 25.75 Ft | |
| Kitchen | 16.92 Ft x 8.42 Ft | |
| Main level | Living room | 14.83 Ft x 14.33 Ft |
| Family room | 19.67 Ft x 15.50 Ft | |
| Other | 9.08 Ft x 11.25 Ft | |
| Dining room | 17.00 Ft x 13.17 Ft | |
| Foyer | 13.58 Ft x 13.08 Ft | |
| Office | 11.67 Ft x 12.83 Ft | |
| Kitchen | 17.00 Ft x 11.75 Ft | |
| 4pc Bathroom | 7.00 Ft x 4.83 Ft |
| Features | |||||
|---|---|---|---|---|---|
| PVC window | French door | Closet Organizers | |||
| No Animal Home | No Smoking Home | Attached Garage(3) | |||
| Refrigerator | Gas stove(s) | Dishwasher | |||
| Stove | Hood Fan | Garage door opener | |||
| Walk out | Suite | Central air conditioning | |||



















































