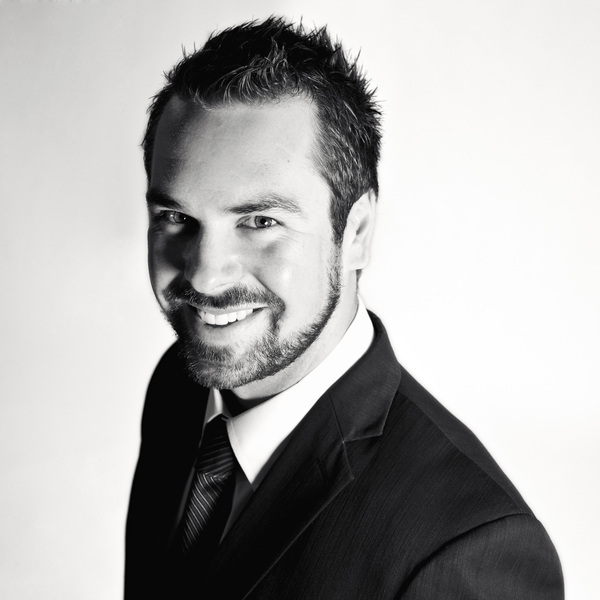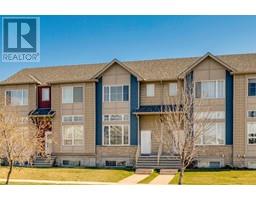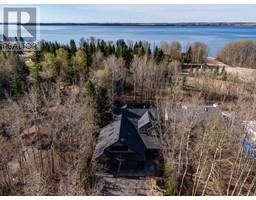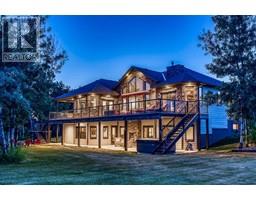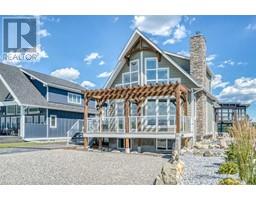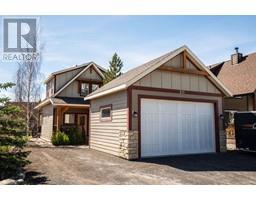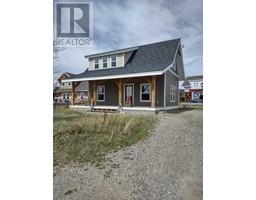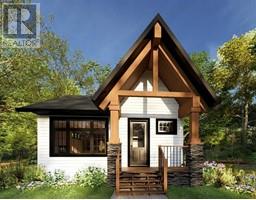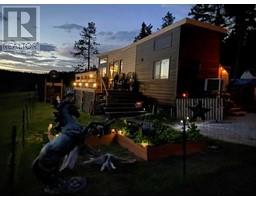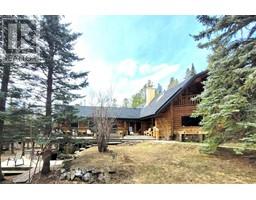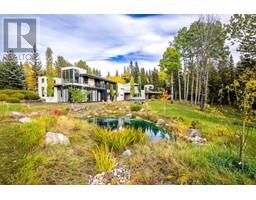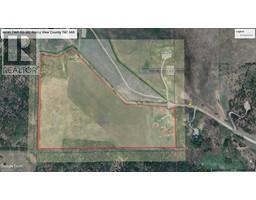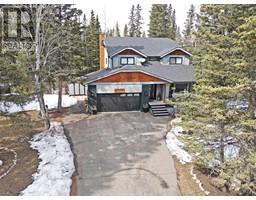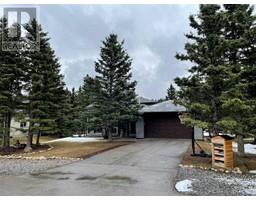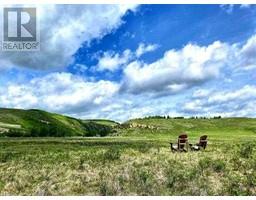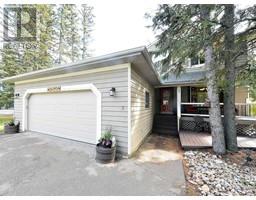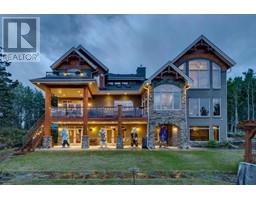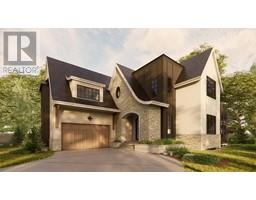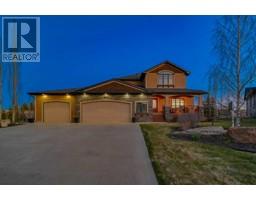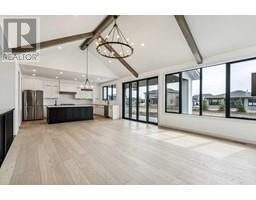282194 Township Road 272, Rural Rocky View County, Alberta, CA
Address: 282194 Township Road 272, Rural Rocky View County, Alberta
Summary Report Property
- MKT IDA2129533
- Building TypeHouse
- Property TypeSingle Family
- StatusBuy
- Added3 weeks ago
- Bedrooms5
- Bathrooms4
- Area1942 sq. ft.
- DirectionNo Data
- Added On07 May 2024
Property Overview
Proud owners present this gorgeous FULLY FINISHED WALKOUT BUNGALOW on 4.38 Acres! Located 5 mins EAST from Airdrie & boasting UNOBSTRUCTED COUNTRY VIEWS. Every aspect of this home was designed with longevity & truly is TOP-OF-THE-LINE! Greeted with a long private white vinyl fence driveway & charming front covered veranda overlooking your tranquility & natural landscape. LOADS OF SUNLIGHT, vaulted ceilings with ample windows this home exudes the term BRIGHT! Custom built-ins, high end finishing, upgraded floors throughout, 5 beds + HOME THEATRE/FLEX ROOM + 3.5 bathrooms with a modern farmhouse design! Chef’s kitchen is host to custom cabinetry, upgraded appliances (JAW DROPPING), ample storage/counter space & trendy lighting fixtures! Spreading to your dining area (with access to your spacious upper deck enhancing those BREATHTAKING PRIVATE VIEWS). A cozy pellet FIREPLACE with built-in entertainment unit, vaulted living room with entertaining in mind! Primary retreat lives up to the reputation of your own OASIS with full SPA-LIKE en suite, large walk-in-closet & plenty of room for a full bedroom set. 2 more bedrooms upstairs are also spacious & steps away from another full 4pc bathroom. MASSIVE LAUNDRY/MUD ROOM is directly off your OVERSIZED DOUBLE ATTACHED HEATED GARAGE with tons of room for your kids to kick off their shoes and stack their backpacks :) Recent updates include; new windows, new LVP flooring, interior finishing pkg, paint, lighting & more! WALKOUT BASEMENT boasts ample windows and you'll feel like you're on the main level. Huge REC SPACE for the growing family, WET BAR, another full bathroom and a flex/play/games room. 4th & 5th bedrooms (Huge). In-floor-heating with a boiler and plenty of storage space. Stucco exterior, clay tile roof, fenced dog run, 2 storage sheds, well & septic system……the list just keeps going with this beautiful property. Possession negotiable and this home truly is TURN KEY! Short commute into Airdrie or Calgary with all the amenities just minutes away. COUNTRY LIVING AT IT’S FINEST….come check out these views and enjoy QUIET & PRIVATE COUNTRY LIVING on 4.38 Acres in nature’s tranquility! (id:51532)
Tags
| Property Summary |
|---|
| Building |
|---|
| Land |
|---|
| Level | Rooms | Dimensions |
|---|---|---|
| Basement | Family room | 19.00 Ft x 17.58 Ft |
| Recreational, Games room | 22.33 Ft x 13.50 Ft | |
| Media | 14.50 Ft x 14.17 Ft | |
| Bedroom | 14.83 Ft x 14.67 Ft | |
| Bedroom | 13.83 Ft x 10.67 Ft | |
| 4pc Bathroom | .00 Ft x .00 Ft | |
| Main level | Kitchen | 17.50 Ft x 11.58 Ft |
| Dining room | 14.00 Ft x 11.33 Ft | |
| Living room | 19.00 Ft x 17.17 Ft | |
| Laundry room | 9.83 Ft x 7.50 Ft | |
| Primary Bedroom | 15.00 Ft x 15.00 Ft | |
| Bedroom | 11.42 Ft x 11.17 Ft | |
| Bedroom | 11.33 Ft x 9.83 Ft | |
| 1pc Bathroom | .00 Ft x .00 Ft | |
| 4pc Bathroom | .00 Ft x .00 Ft | |
| 5pc Bathroom | .00 Ft x .00 Ft |
| Features | |||||
|---|---|---|---|---|---|
| Treed | See remarks | Other | |||
| Wet bar | PVC window | Closet Organizers | |||
| Attached Garage(2) | Garage | Heated Garage | |||
| Oversize | RV | See Remarks | |||
| Washer | Refrigerator | Dishwasher | |||
| Wine Fridge | Oven | Dryer | |||
| Oven - Built-In | Hood Fan | Window Coverings | |||
| Garage door opener | Walk out | None | |||



















































