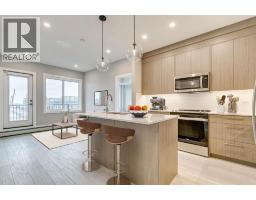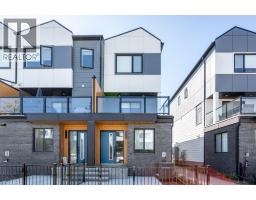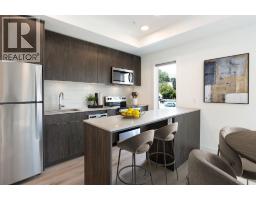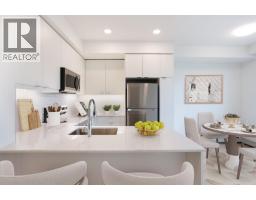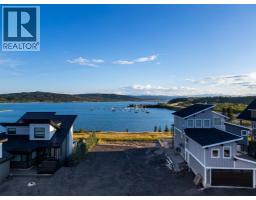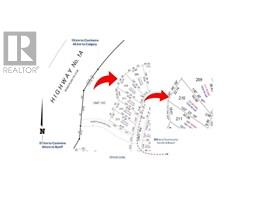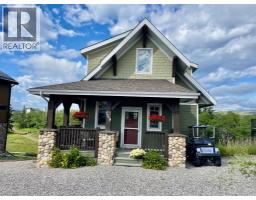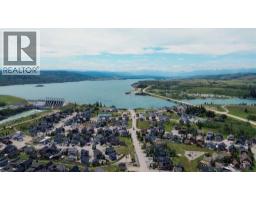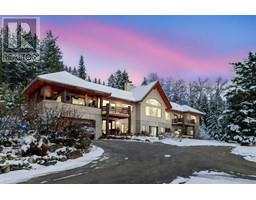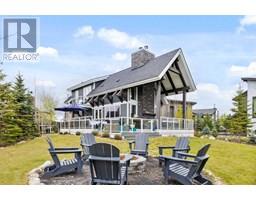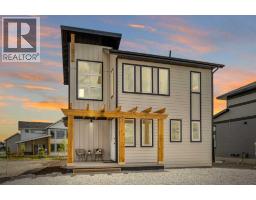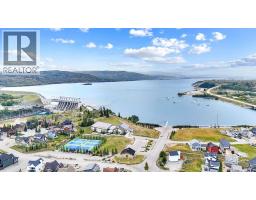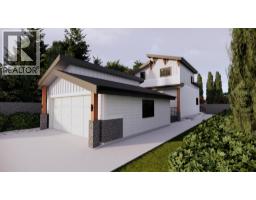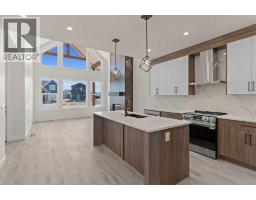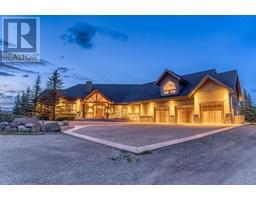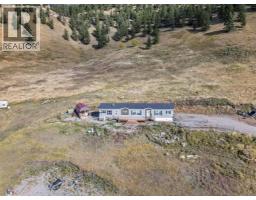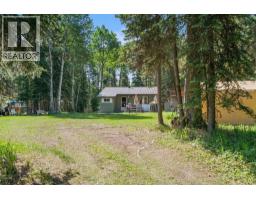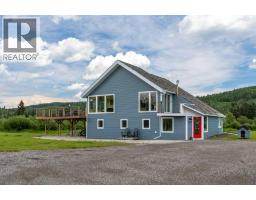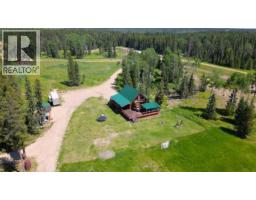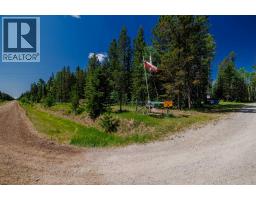285163 Range Road 290, Rural Rocky View County, Alberta, CA
Address: 285163 Range Road 290, Rural Rocky View County, Alberta
Summary Report Property
- MKT IDA2238672
- Building TypeHouse
- Property TypeSingle Family
- StatusBuy
- Added5 days ago
- Bedrooms3
- Bathrooms3
- Area1885 sq. ft.
- DirectionNo Data
- Added On27 Sep 2025
Property Overview
Welcome to this beautifully maintained farmstead acreage offering the perfect blend of country charm and modern comfort. Nestled on a sprawling 6.72-acre lot, this 1,885.67 sq ft residential home provides peaceful, private living just minutes from city conveniences.Step inside to discover a spacious main floor featuring a cozy living room, dining area, and a well-appointed kitchen—perfect for family gatherings. A main floor bedroom and 3-piece bathroom add convenience and flexibility for guests or single-level living.Upstairs, you'll find a 4-piece bathroom and two well-sized bedrooms, including a primary suite with a walk-in closet. A smaller bonus room upstairs offers a great space for a kids’ study area, reading nook, or games room.The fully developed basement features a 3-piece bathroom, a large recreation room, and two generous rooms ideal for home offices, flex rooms, or personal hobbies—one of which is currently set up as a gym.Outside, enjoy the peaceful setting from your private deck, surrounded by mature trees. The landscaped yard includes a large grassed area, ample RV and vehicle parking, and a garage to store your equipment or vehicles wth a large shop with a cement pad and overhead heating. This property is perfect for those seeking space, privacy, and the beauty of rural living. Don’t miss this rare opportunity to own a slice of country paradise! (id:51532)
Tags
| Property Summary |
|---|
| Building |
|---|
| Land |
|---|
| Level | Rooms | Dimensions |
|---|---|---|
| Basement | 3pc Bathroom | 7.00 Ft x 9.25 Ft |
| Office | 12.83 Ft x 11.33 Ft | |
| Office | 10.08 Ft x 13.17 Ft | |
| Recreational, Games room | 20.33 Ft x 12.17 Ft | |
| Storage | 5.42 Ft x 5.50 Ft | |
| Furnace | 16.50 Ft x 13.00 Ft | |
| Main level | 3pc Bathroom | 5.33 Ft x 10.08 Ft |
| Bedroom | 14.00 Ft x 14.50 Ft | |
| Dining room | 8.00 Ft x 9.08 Ft | |
| Kitchen | 20.00 Ft x 12.92 Ft | |
| Living room | 17.00 Ft x 17.00 Ft | |
| Upper Level | 4pc Bathroom | 7.00 Ft x 13.83 Ft |
| Bedroom | 10.67 Ft x 13.58 Ft | |
| Family room | 15.92 Ft x 17.00 Ft | |
| Primary Bedroom | 15.92 Ft x 17.00 Ft | |
| Other | 8.42 Ft x 6.33 Ft |
| Features | |||||
|---|---|---|---|---|---|
| Treed | Other | No neighbours behind | |||
| Attached Garage(2) | Garage | Heated Garage | |||
| Other | Parking Pad | RV | |||
| Washer | Refrigerator | Dishwasher | |||
| Stove | Dryer | None | |||




















































