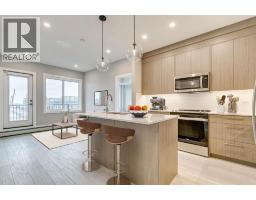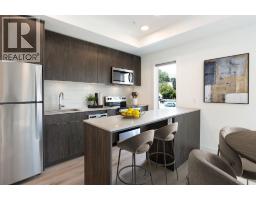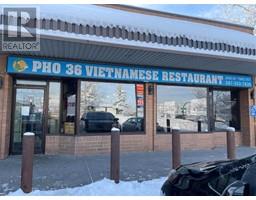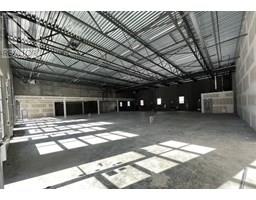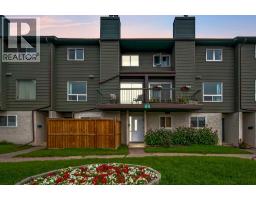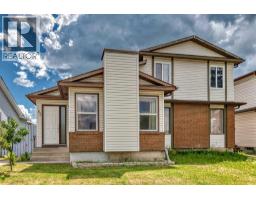8521 19 Avenue SE Belvedere, Calgary, Alberta, CA
Address: 8521 19 Avenue SE, Calgary, Alberta
Summary Report Property
- MKT IDA2227301
- Building TypeRow / Townhouse
- Property TypeSingle Family
- StatusBuy
- Added1 days ago
- Bedrooms3
- Bathrooms3
- Area1614 sq. ft.
- DirectionNo Data
- Added On23 Aug 2025
Property Overview
Modern 3-Bedroom Townhouse with Double Garage | 8521 19th Ave SE, CalgaryWelcome to this spacious and stylish 1,614 sq. ft. townhouse located in a quiet and convenient pocket of SE Calgary. Boasting a bright, open-concept layout and a double attached garage with a front concrete pad and air conditioning, this home offers the perfect blend of comfort and functionality.The main entrance is located on the lower level, providing a private entryway that leads upstairs to the heart of the home—an open living space featuring a modern kitchen with a large center island, seamlessly connected to the dining and living areas. Perfect for entertaining or family time, this floor also includes access to a private balcony off the dining room, ideal for morning coffee or summer evenings.Upstairs, you’ll find a convenient upper-floor laundry room, a full 4-piece main bathroom, and three generously sized bedrooms. The primary suite includes a walk-in closet and a private 3-piece ensuite, offering a quiet retreat after a long day.With modern finishes, a smart layout, and an abundance of natural light, this home checks all the boxes. Whether you’re a first-time buyer, growing family, or investor, this property is a must-see.Don’t miss your chance to own this fantastic townhouse in a growing SE Calgary neighborhood. Book your showing today! (id:51532)
Tags
| Property Summary |
|---|
| Building |
|---|
| Land |
|---|
| Level | Rooms | Dimensions |
|---|---|---|
| Lower level | Den | 13.08 Ft x 11.83 Ft |
| Storage | 5.92 Ft x 4.75 Ft | |
| Main level | Kitchen | 12.67 Ft x 12.58 Ft |
| Dining room | 10.92 Ft x 6.50 Ft | |
| Living room | 19.08 Ft x 13.58 Ft | |
| Other | 13.83 Ft x 10.42 Ft | |
| 2pc Bathroom | 6.00 Ft x 4.67 Ft | |
| Upper Level | Laundry room | 5.00 Ft x 3.08 Ft |
| Primary Bedroom | 10.75 Ft x 10.42 Ft | |
| Bedroom | 9.67 Ft x 9.33 Ft | |
| Bedroom | 9.42 Ft x 9.00 Ft | |
| 3pc Bathroom | 8.42 Ft x 5.25 Ft | |
| 4pc Bathroom | 8.08 Ft x 5.00 Ft |
| Features | |||||
|---|---|---|---|---|---|
| No Animal Home | No Smoking Home | Parking | |||
| Attached Garage(2) | Washer | Refrigerator | |||
| Dishwasher | Stove | Dryer | |||
| Central air conditioning | |||||



































