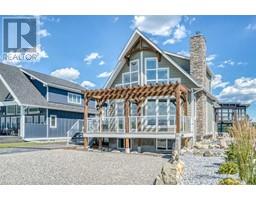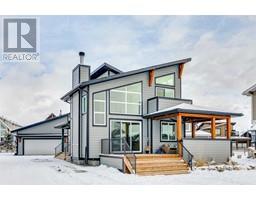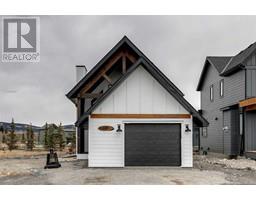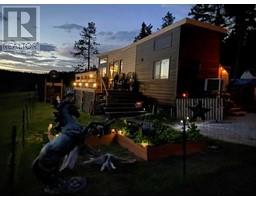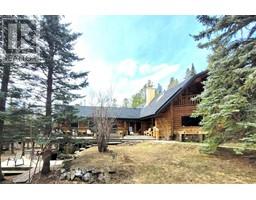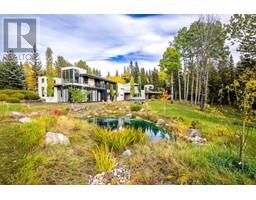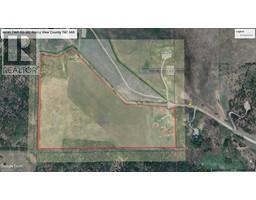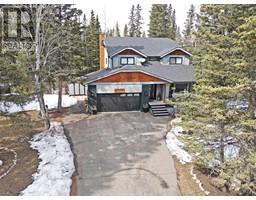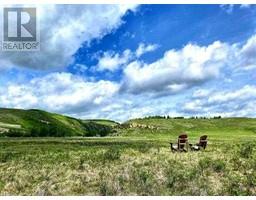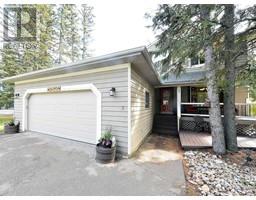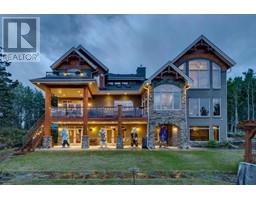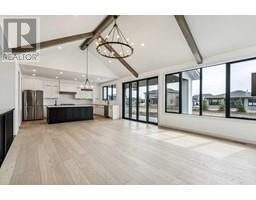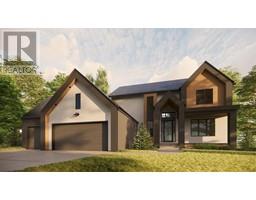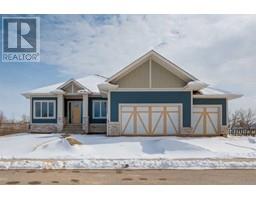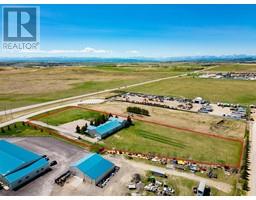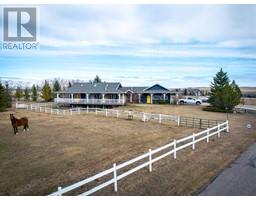435 Grayling LANE Harmony, Rural Rocky View County, Alberta, CA
Address: 435 Grayling LANE, Rural Rocky View County, Alberta
Summary Report Property
- MKT IDA2106510
- Building TypeHouse
- Property TypeSingle Family
- StatusBuy
- Added12 weeks ago
- Bedrooms4
- Bathrooms4
- Area1684 sq. ft.
- DirectionNo Data
- Added On08 Feb 2024
Property Overview
Open House Friday 9th (2 - 5) Sat and Sun 10th/11th (11 - 3). Welcome to the Grayling Gardens - Luxury Bungalows. Backing onto a Park and Green Space (south facing) with Lake and Mountain Views all within walking distance to the new Michelson Golf Course. This is an exclusive street of 7 Bungalows on Wide - Shallow Lots providing the opportunity for 1684 sq ft Main Floors with 1345 sq ft development down. As soon as you walk in the front door you see the Park, Lake and Mountain views thru the home thanks to the open floor plan and huge windows and 9 foot Lift and Slide Patio Doors. The chef's kitchen comes with upgraded appliances, a hidden Pantry, Beamed high ceilings and large Island all looking out to the Park. Main floor Laundry, a beautiful Primary Retreat, Half Bath, Mud Room and Office complete the Main Floor. Full development down includes Rec room with kitchen (sink, bar fridge and 2nd dishwasher), Wine Room, Gym, 2 full Baths and 3 large Bedrooms. If you've been looking for that special bungalow to call home, you won't be disappointed. (id:51532)
Tags
| Property Summary |
|---|
| Building |
|---|
| Land |
|---|
| Level | Rooms | Dimensions |
|---|---|---|
| Lower level | Bedroom | 13.08 Ft x 11.08 Ft |
| Bedroom | 13.08 Ft x 10.83 Ft | |
| Bedroom | 13.00 Ft x 10.83 Ft | |
| 4pc Bathroom | 9.25 Ft x 4.92 Ft | |
| 4pc Bathroom | 9.17 Ft x 4.92 Ft | |
| Wine Cellar | 9.17 Ft x 5.83 Ft | |
| Family room | 18.50 Ft x 16.00 Ft | |
| Exercise room | 14.67 Ft x 10.08 Ft | |
| Main level | Office | 9.92 Ft x 12.33 Ft |
| Living room | 13.67 Ft x 16.83 Ft | |
| Dining room | 16.42 Ft x 9.00 Ft | |
| Kitchen | 14.42 Ft x 16.33 Ft | |
| Pantry | 3.50 Ft x 6.08 Ft | |
| Primary Bedroom | 14.42 Ft x 13.92 Ft | |
| 5pc Bathroom | 13.08 Ft x 11.67 Ft | |
| 2pc Bathroom | 6.08 Ft x 5.00 Ft |
| Features | |||||
|---|---|---|---|---|---|
| No neighbours behind | Gas BBQ Hookup | Concrete | |||
| Attached Garage(2) | Refrigerator | Cooktop - Gas | |||
| Dishwasher | Microwave | Oven - Built-In | |||
| Hood Fan | Garage door opener | Washer & Dryer | |||
| See Remarks | |||||




















































