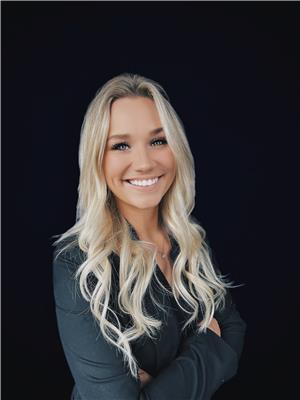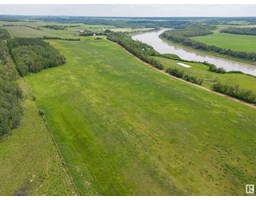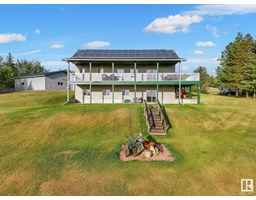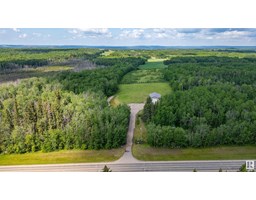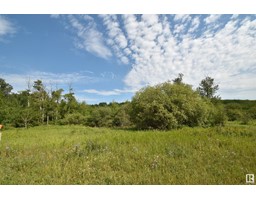#517 Bear Crescent Mons View Resort, Rural Smoky Lake County, Alberta, CA
Address: #517 Bear Crescent, Rural Smoky Lake County, Alberta
Summary Report Property
- MKT IDE4445090
- Building TypeHouse
- Property TypeSingle Family
- StatusBuy
- Added8 hours ago
- Bedrooms2
- Bathrooms2
- Area1406 sq. ft.
- DirectionNo Data
- Added On09 Jul 2025
Property Overview
Welcome to your ideal year-round lake getaway at Mons Lake! Nestled on just over 2 acres, this charming bungalow is a must-see! With just over 1,400 Sqft this home offers plenty of space to relax, unwind, and enjoy nature. Upon entry, you’re greeted by a great open floor plan with stunning vaulted ceilings and views of the lake. Enjoy the open concept kitchen with ample cabinet space, corner pantry, and peninsula perfect for entertaining. Just off the kitchen are the spacious dining and living areas, with large cathedral windows perfect for letting in the natural light and taking in the views of the lake. The fireplace in the living room provides ample heating for the whole house during the cold winter months. Down the hall, you’ll find the large master bedroom with ensuite and walk-in closet. As well as the 2nd bedroom and Jack & Jill bath. Enjoy the summer in the large yard with double oversized garage, two spacious decks with gas hook-up, storage shed, garden boxes, functional outhouse, AND MORE! (id:51532)
Tags
| Property Summary |
|---|
| Building |
|---|
| Level | Rooms | Dimensions |
|---|---|---|
| Main level | Living room | 5.71 m x 5.17 m |
| Dining room | 3.03 m x 3.1 m | |
| Kitchen | 4.39 m x 3.67 m | |
| Primary Bedroom | 4.3 m x 3.93 m | |
| Bedroom 2 | 3.14 m x 3.07 m |
| Features | |||||
|---|---|---|---|---|---|
| Cul-de-sac | Treed | Recreational | |||
| Detached Garage | Heated Garage | Oversize | |||
| RV | Dishwasher | Dryer | |||
| Garage door opener remote(s) | Garage door opener | Hood Fan | |||
| Microwave | Refrigerator | Storage Shed | |||
| Stove | Washer | ||||






































