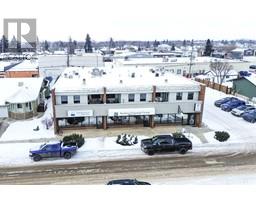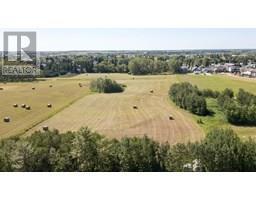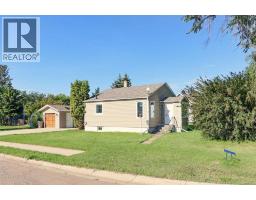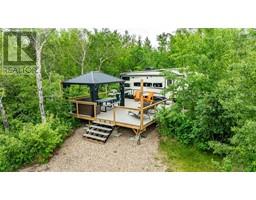4603 38 Avenue Anderson, Rural Stettler No. 6, County of, Alberta, CA
Address: 4603 38 Avenue, Rural Stettler No. 6, County of, Alberta
Summary Report Property
- MKT IDA2224955
- Building TypeManufactured Home
- Property TypeSingle Family
- StatusBuy
- Added13 hours ago
- Bedrooms3
- Bathrooms2
- Area1495 sq. ft.
- DirectionNo Data
- Added On10 Jul 2025
Property Overview
This is a great opportunity to own your own acreage, just a minute from Stettler. Located on the south side of town in the Anderson subdivision, this 6.8 acre property has all the necessities that an acreage should have with the convenience of being in town. The exceptionally well-maintained and immaculately clean home is bright from one end to the other. Done in modern tones, the interior of this home will suit any family. The main entrance is spacious, allowing the whole family to get ready and out the door at the same time. There is a pantry on the way to the kitchen, which has wood toned cabinets, a peninsula, and white appliances. The dining area is next to the kitchen and is open to the living room. This has a nice window facing the yard, vaulted ceilings, and plenty of space for oversized furniture. The primary bedroom has a walk in closet and a spotless, full-sized ensuite with tub/shower. This home is great as it has a large laundry room with extra space for an extra fridge and freezer. There are two more spacious bedrooms with large closets. The lovely main bathroom is also a 4 piece and the second entrance has an additional closet. Outside the main entrance, there is a deck which is a great spot for your barbecue. The yard is also incredibly well manicured, with several parking spots out front. The yard has a workshop with covered storage, a 3-story playhouse, and a 37' x 25' barn. The patio area has a combination of cement and flagstone and is sheltered with a hedge. Next to this is a log structure to enhance your outdoor experience. The property also has pasture, a couple garden spots, mature trees throughout the yard, and plenty of grass left for kids to play. A great property in an amazing location! (id:51532)
Tags
| Property Summary |
|---|
| Building |
|---|
| Land |
|---|
| Level | Rooms | Dimensions |
|---|---|---|
| Main level | Primary Bedroom | 15.58 Ft x 13.33 Ft |
| 4pc Bathroom | 10.25 Ft x 5.00 Ft | |
| Other | 18.67 Ft x 10.83 Ft | |
| Living room | 18.67 Ft x 14.92 Ft | |
| Bedroom | 13.17 Ft x 11.58 Ft | |
| Bedroom | 13.08 Ft x 11.42 Ft | |
| 4pc Bathroom | 8.08 Ft x 5.00 Ft | |
| Laundry room | 10.00 Ft x 9.50 Ft | |
| Other | 8.33 Ft x 7.17 Ft |
| Features | |||||
|---|---|---|---|---|---|
| Other | Refrigerator | Dishwasher | |||
| Stove | Microwave | Washer & Dryer | |||
| None | |||||






























































