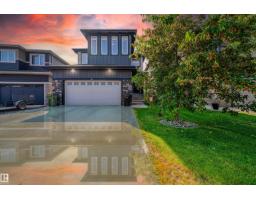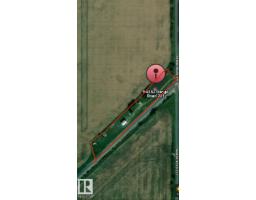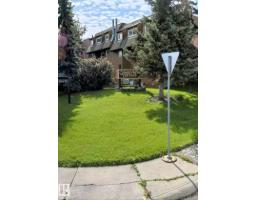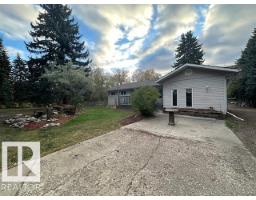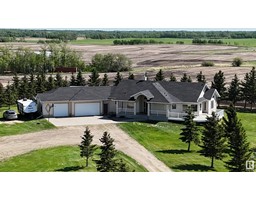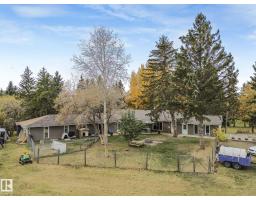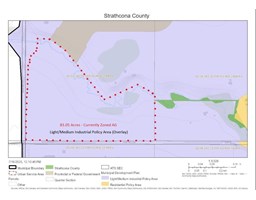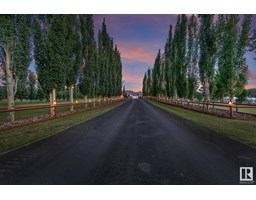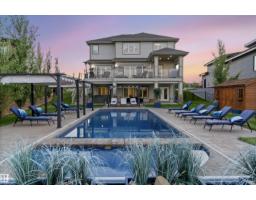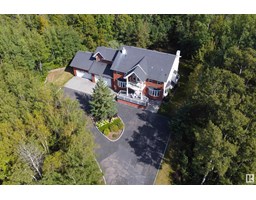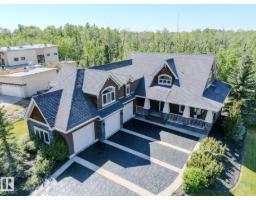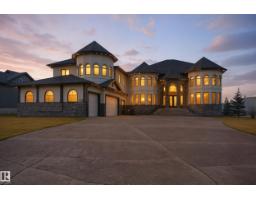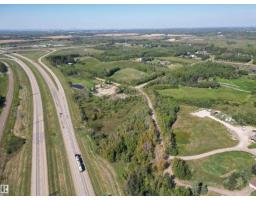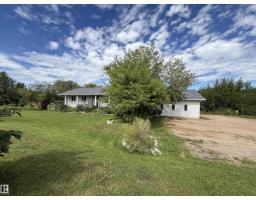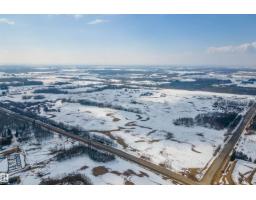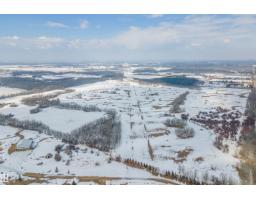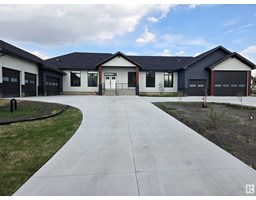#2 52510 RGE ROAD 213 Beaver Valley Estates, Rural Strathcona County, Alberta, CA
Address: #2 52510 RGE ROAD 213, Rural Strathcona County, Alberta
Summary Report Property
- MKT IDE4465796
- Building TypeHouse
- Property TypeSingle Family
- StatusBuy
- Added1 weeks ago
- Bedrooms3
- Bathrooms3
- Area1380 sq. ft.
- DirectionNo Data
- Added On14 Nov 2025
Property Overview
Beautiful 3.26 acre property in sought-after Beaver Valley Estates, offering peaceful acreage living close to Sherwood Park. This welcoming 4-level split features an updated kitchen, modern flooring, vinyl windows, and a bright, open layout with abundant natural light throughout. The main floor offers easy access to a tranquil deck off the dining area, perfect for relaxing and taking in the surroundings. Upstairs are 3 comfortable bedrooms and 1.5 bathrooms. The lower level has a nice fireplace, living room area and a 3 piece bathroom. The forth level would make a great family room. The land is a fantastic mix of mature trees & cleared space, ideal for animals, complete with fenced corrals and numerous outbuildings for storage or hobby use. An oversized attached double garage provides plenty of room for vehicles and toys. The property also features an Aerobic Treatment System for reliable septic performance. A wonderful opportunity to enjoy privacy, space, and convenience in a desirable subdivision. (id:51532)
Tags
| Property Summary |
|---|
| Building |
|---|
| Land |
|---|
| Level | Rooms | Dimensions |
|---|---|---|
| Basement | Family room | 5.32 m x 6.11 m |
| Lower level | Bonus Room | 6.04 m x 5.15 m |
| Main level | Living room | 3.66 m x 6.17 m |
| Dining room | 4.1 m x 2.82 m | |
| Kitchen | 4.05 m x 3.9 m | |
| Upper Level | Primary Bedroom | 3.97 m x 3.56 m |
| Bedroom 2 | 3.13 m x 2.41 m | |
| Bedroom 3 | 3.12 m x 3.65 m |
| Features | |||||
|---|---|---|---|---|---|
| Attached Garage | Oversize | Dishwasher | |||
| Dryer | Garage door opener remote(s) | Garage door opener | |||
| Hood Fan | Refrigerator | Stove | |||
| Washer | |||||





























































