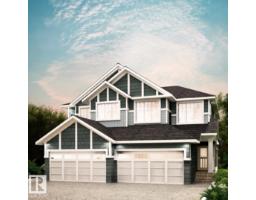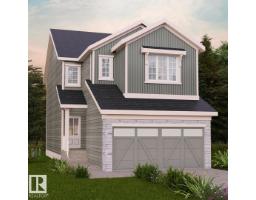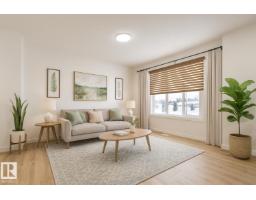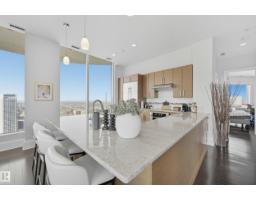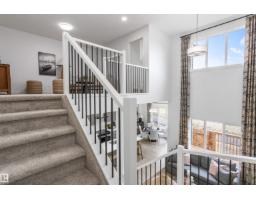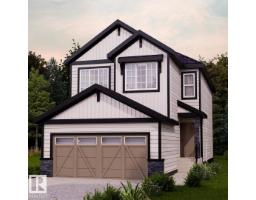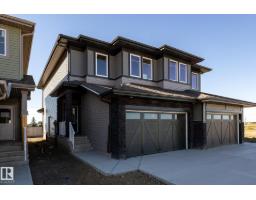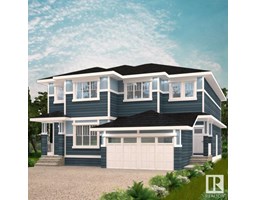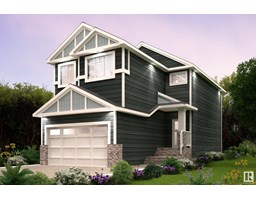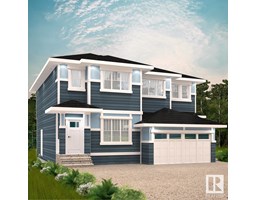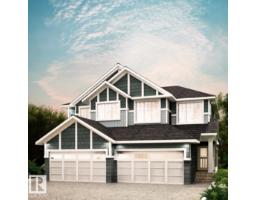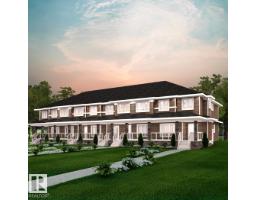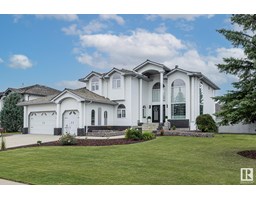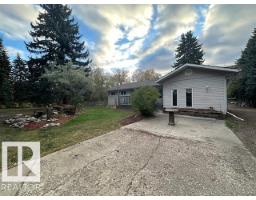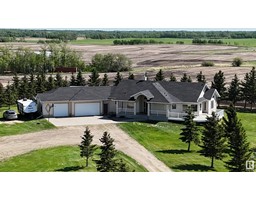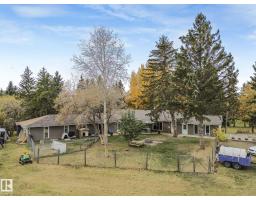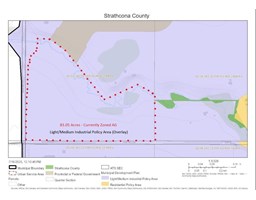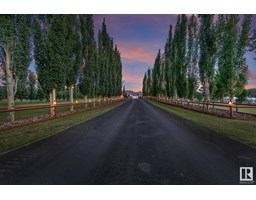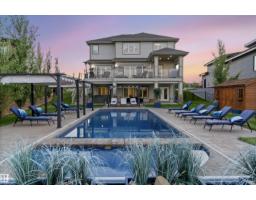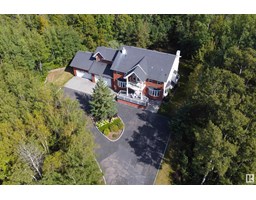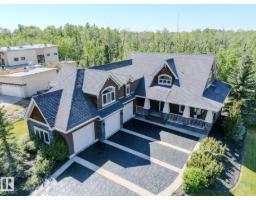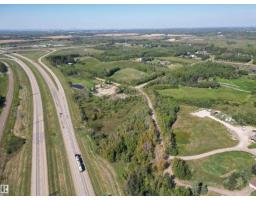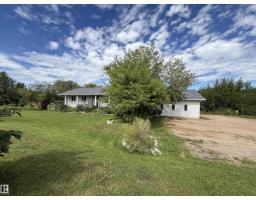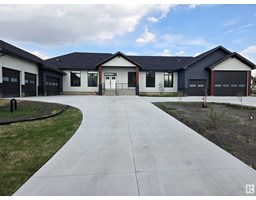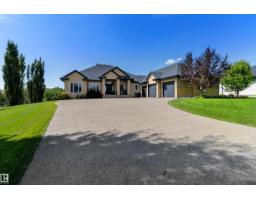#410 23033 WYE RD Sherwood Hills Estates, Rural Strathcona County, Alberta, CA
Address: #410 23033 WYE RD, Rural Strathcona County, Alberta
Summary Report Property
- MKT IDE4465324
- Building TypeHouse
- Property TypeSingle Family
- StatusBuy
- Added6 days ago
- Bedrooms6
- Bathrooms9
- Area5646 sq. ft.
- DirectionNo Data
- Added On13 Nov 2025
Property Overview
LUXURY REDEFINED IN SHERWOOD HILLS ESTATES! 7 BEDS 9 BATHS. Step into over 5600 SQFT of fully renovated elegance. The grand foyer with a DOUBLE CURVED STAIRCASE sets the tone for this showpiece home. A formal dining room and sun-filled living room with oversized windows lead into a designer white kitchen with marble counters, SUB-ZERO fridge & freezer, gas range, huge island, and custom butler’s pantry with second fridge. Main floor bedroom with ensuite. Upstairs offers 5 BEDROOMS — ALL WITH ENSUITES, including 2 primary retreats with jetted tubs and one with steam shower, plus bonus room and laundry. The lower level features a massive rec area with bar (ice maker, oven, fridge, dishwasher), theatre, gym, and guest suite. Outside: private yard with deck, garden, artificial turf, and path access. 4+ CAR HEATED GARAGE, engineered hardwood, marble tile, new 2025 fence, and hardwired sound complete this spectacular estate. (id:51532)
Tags
| Property Summary |
|---|
| Building |
|---|
| Level | Rooms | Dimensions |
|---|---|---|
| Basement | Recreation room | 6.01 m x 4.07 m |
| Media | 6.16 m x 4.25 m | |
| Bedroom 6 | 6 m x 4.36 m | |
| Main level | Living room | 6.94 m x 4.26 m |
| Dining room | 5.72 m x 4.31 m | |
| Kitchen | 7.65 m x 4.57 m | |
| Family room | 6.22 m x 5.18 m | |
| Upper Level | Primary Bedroom | 5.86 m x 4.86 m |
| Bedroom 2 | 7.97 m x 7.69 m | |
| Bedroom 3 | 6.9 m x 2.87 m | |
| Bedroom 4 | 3.94 m x 3.18 m | |
| Bedroom 5 | 4.5 m x 3.19 m | |
| Laundry room | 2.88 m x 1.97 m |
| Features | |||||
|---|---|---|---|---|---|
| Cul-de-sac | See remarks | Wet bar | |||
| Closet Organizers | Oversize | Attached Garage | |||
| Dryer | Oven - Built-In | Microwave | |||
| Stove | Washer | See remarks | |||
| Refrigerator | Dishwasher | Central air conditioning | |||
| Ceiling - 9ft | |||||























































