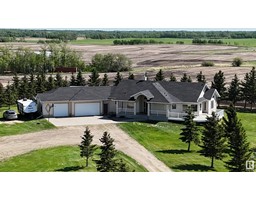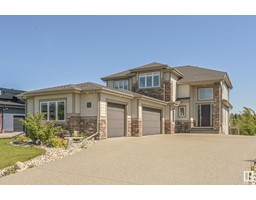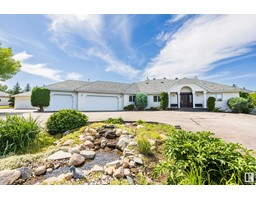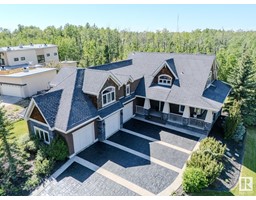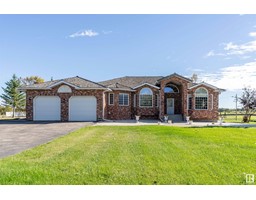#314 22550 TWP ROAD 522 Sherwood Place Phase II, Rural Strathcona County, Alberta, CA
Address: #314 22550 TWP ROAD 522, Rural Strathcona County, Alberta
Summary Report Property
- MKT IDE4438880
- Building TypeHouse
- Property TypeSingle Family
- StatusBuy
- Added5 hours ago
- Bedrooms5
- Bathrooms6
- Area2358 sq. ft.
- DirectionNo Data
- Added On17 Jun 2025
Property Overview
Just minutes to Sherwood Park in desirable Sherwood Place! This 4-acre property features a well-maintained 3+2 bedroom bungalow with a LEGAL WALKOUT GARDEN SUITE. The main house offers a bright country kitchen, open dining area, and spacious living room. A cozy family room with a wood-burning fireplace leads to 3 bedrooms (or 2 + den), including a primary suite with 2-pc ensuite. Downstairs, the fully finished basement includes 2 more bedrooms, a 3-pc bath, large rec room, and ample storage. The legal suite is fully self-contained with 1+1 bedrooms, gas fireplace, gourmet kitchen with stainless appliances, private south-facing deck, and finished walkout basement—ideal for extended family or excellent rental income. Outside, enjoy a fenced horse area, small barn, 22x24 attached garage, and 26x30 heated shop. A rare blend of country living and city access with strong investment potential. ROOF (2021), Pressure Tank (2024), Septic Tank (2010). (id:51532)
Tags
| Property Summary |
|---|
| Building |
|---|
| Level | Rooms | Dimensions |
|---|---|---|
| Basement | Bedroom 4 | Measurements not available |
| Bedroom 5 | Measurements not available | |
| Recreation room | Measurements not available | |
| Main level | Living room | Measurements not available |
| Dining room | Measurements not available | |
| Kitchen | Measurements not available | |
| Family room | Measurements not available | |
| Primary Bedroom | Measurements not available | |
| Bedroom 2 | Measurements not available | |
| Bedroom 3 | Measurements not available |
| Features | |||||
|---|---|---|---|---|---|
| Private setting | See remarks | Attached Garage | |||
| Detached Garage | Garage door opener | Microwave Range Hood Combo | |||
| Window Coverings | Dryer | Refrigerator | |||
| Two stoves | Dishwasher | Unknown | |||






































































