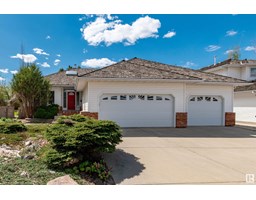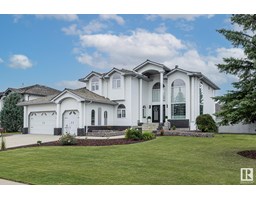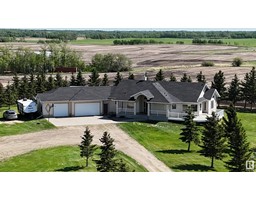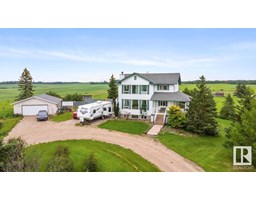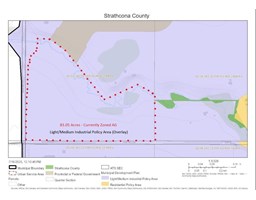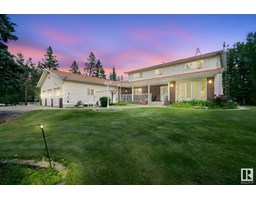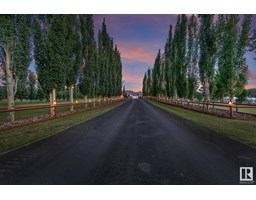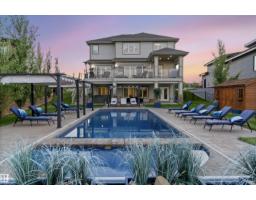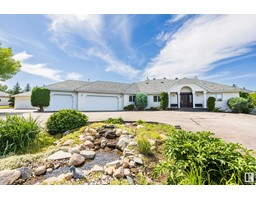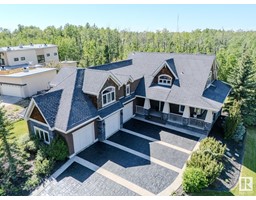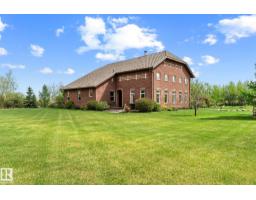#392 52304 RGE ROAD 233 Fountain Creek Estates, Rural Strathcona County, Alberta, CA
Address: #392 52304 RGE ROAD 233, Rural Strathcona County, Alberta
Summary Report Property
- MKT IDE4439563
- Building TypeHouse
- Property TypeSingle Family
- StatusBuy
- Added7 weeks ago
- Bedrooms5
- Bathrooms5
- Area3604 sq. ft.
- DirectionNo Data
- Added On10 Jul 2025
Property Overview
LUXURIOUS & EXQUISITE CUSTOM BUILT HOME IN FOUNTAIN CREEK ESTATES! High quality finishings throughout! 5488 square feet of total living space! Featuring soaring ceilings, gleaming hardwood floors, an open front living room with double-sided gas fireplace & a massive front dining room. STUNNING BACKYARD! Your own private oasis with covered deck, beautiful retaining wall, 7 ft fountain, concrete pad for a future hot-tub. BEAUTIFUL KITCHEN! Rich cabinetry, Granite, high end appliances, eating area & island. Lovely main floor laundry & den. Total of 5 bedrooms & 4 bathrooms. Walk-in closets & Primary Bedroom features a private balcony & a GORGEOUS ENSUITE! Spacious upper Bonus room with balcony. Amazing basement with huge family room, gas fireplace, 2 bedrooms, bathroom, and storage space. Built-in speakers, central air-conditioning, boiler system & an OVERSIZED TRIPLE ATTACHED GARAGE! Aggregate driveway too! Prime location in one of Sherwood Park's most prestigious communities. See it and you will love it!! (id:51532)
Tags
| Property Summary |
|---|
| Building |
|---|
| Land |
|---|
| Level | Rooms | Dimensions |
|---|---|---|
| Basement | Family room | Measurements not available |
| Bedroom 4 | Measurements not available | |
| Bedroom 5 | Measurements not available | |
| Main level | Living room | Measurements not available |
| Dining room | Measurements not available | |
| Kitchen | Measurements not available | |
| Den | Measurements not available | |
| Laundry room | Measurements not available | |
| Upper Level | Primary Bedroom | Measurements not available |
| Bedroom 2 | Measurements not available | |
| Bedroom 3 | Measurements not available | |
| Bonus Room | Measurements not available |
| Features | |||||
|---|---|---|---|---|---|
| Private setting | Oversize | Attached Garage | |||
| Dishwasher | Dryer | Garage door opener remote(s) | |||
| Garage door opener | Oven - Built-In | Microwave | |||
| Stove | Central Vacuum | Washer | |||
| Window Coverings | See remarks | Refrigerator | |||
| Central air conditioning | |||||





































































