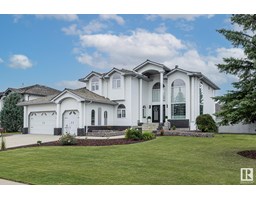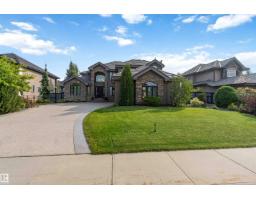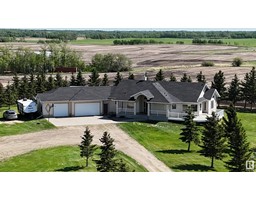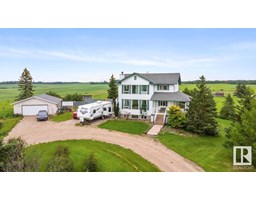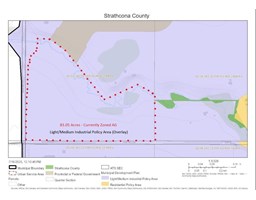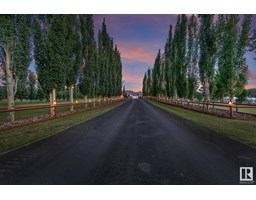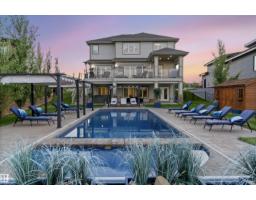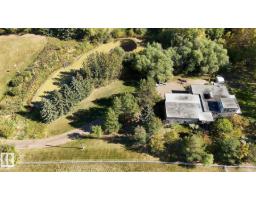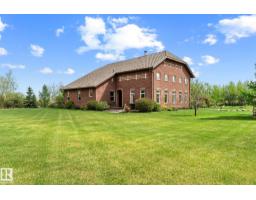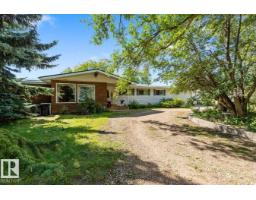458 23109 Township Road 514 Belvedere Heights West, Rural Strathcona County, Alberta, CA
Address: 458 23109 Township Road 514, Rural Strathcona County, Alberta
Summary Report Property
- MKT IDE4443959
- Building TypeHouse
- Property TypeSingle Family
- StatusBuy
- Added13 weeks ago
- Bedrooms5
- Bathrooms5
- Area3012 sq. ft.
- DirectionNo Data
- Added On29 Jun 2025
Property Overview
Custom-built home on a beautifully maintained acreage just 10 minutes from Edmonton and Sherwood Park. Featuring 5 bedrooms up, 2 with ensuites, a main floor den, laundry, and a chef’s kitchen with quartz counters, full-depth drawers, in-floor heating, and upgraded SS appliances. Extended dining area and finished basement offer ample space for family living and entertaining. Heated triple garage with a tandem bay and 2.5-bay workshop. Outbuildings include hay shed, tack house, covered stalls, and storage. Two septic tanks, 9000-gal 2 cisterns with rainwater collection potential, reinforced concrete drive, and outdoor lighting throughout. Enjoy the peaceful front porch or the back deck with views of wildlife and your private land. (id:51532)
Tags
| Property Summary |
|---|
| Building |
|---|
| Level | Rooms | Dimensions |
|---|---|---|
| Main level | Living room | Measurements not available |
| Dining room | Measurements not available | |
| Kitchen | Measurements not available | |
| Family room | Measurements not available | |
| Den | Measurements not available | |
| Upper Level | Primary Bedroom | Measurements not available |
| Bedroom 2 | Measurements not available | |
| Bedroom 3 | Measurements not available | |
| Bedroom 4 | Measurements not available | |
| Bedroom 5 | Measurements not available |
| Features | |||||
|---|---|---|---|---|---|
| Treed | Attached Garage | See Remarks | |||
| Dishwasher | Dryer | Garage door opener remote(s) | |||
| Microwave Range Hood Combo | Stove | Washer | |||
| Refrigerator | |||||











































































