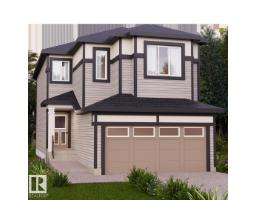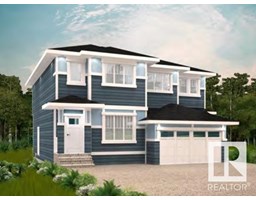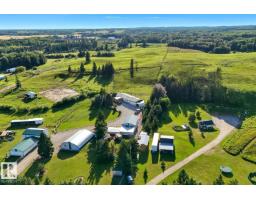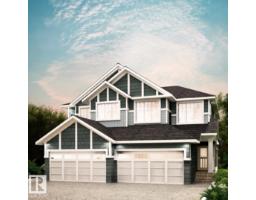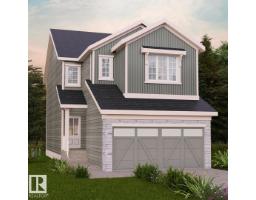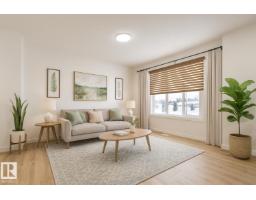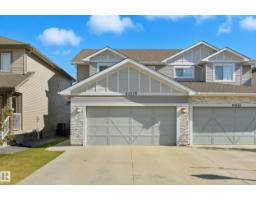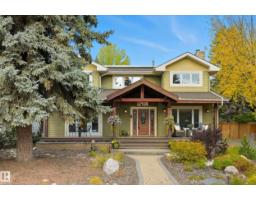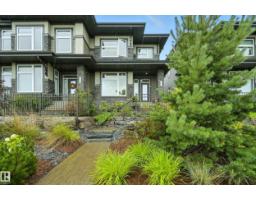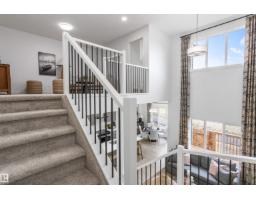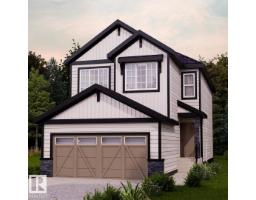#3502 10152 104 ST NW Downtown (Edmonton), Edmonton, Alberta, CA
Address: #3502 10152 104 ST NW, Edmonton, Alberta
Summary Report Property
- MKT IDE4458993
- Building TypeApartment
- Property TypeSingle Family
- StatusBuy
- Added2 weeks ago
- Bedrooms2
- Bathrooms3
- Area1625 sq. ft.
- DirectionNo Data
- Added On23 Sep 2025
Property Overview
PENTHOUSE ALERT!! Experience luxury living in this Icon II PENTHOUSE in the heart of Downtown Edmonton. Soaring ceilings and wall-to-wall windows flood the space with natural light while showcasing epic city and Ice District views. The stunning kitchen features granite counters, hardwood floors, and an open flow into the spacious living and dining area. Two private primary suites, each with its own ensuite, create the ultimate retreat. Enjoy outdoor living with a wraparound balcony accessible from the bedroom plus a second balcony off the second suite. A sleek 2-piece bath adds convenience for guests. Perfectly located near Edmonton’s best dining, entertainment, and Rogers Place, you’re steps away from the vibrant core. With 2 titled underground stalls, a secure building, and unmatched skyline views, this penthouse is downtown living at its finest. (id:51532)
Tags
| Property Summary |
|---|
| Building |
|---|
| Level | Rooms | Dimensions |
|---|---|---|
| Main level | Living room | 4.82 m x 4.33 m |
| Dining room | 4.53 m x 2.16 m | |
| Kitchen | 3.72 m x 3.72 m | |
| Primary Bedroom | 3.97 m x 2.93 m | |
| Bedroom 2 | 4.6 m x 3.6 m | |
| Laundry room | 2.64 m x 1.59 m |
| Features | |||||
|---|---|---|---|---|---|
| See remarks | Closet Organizers | Stall | |||
| Underground | Dryer | Hood Fan | |||
| Oven - Built-In | Microwave | Refrigerator | |||
| Stove | Washer | Central air conditioning | |||
| Ceiling - 10ft | |||||




































