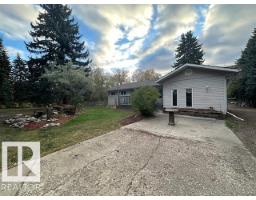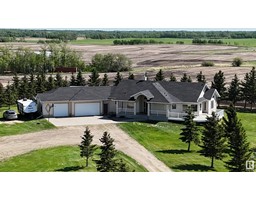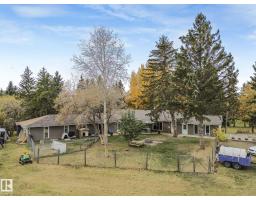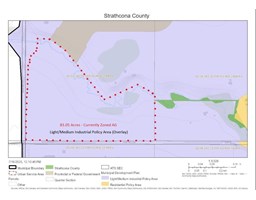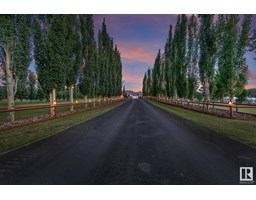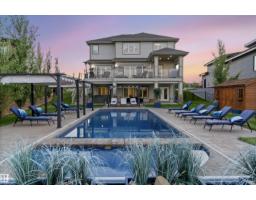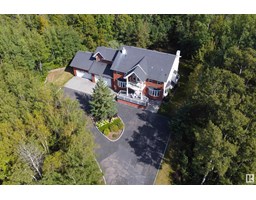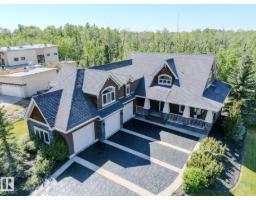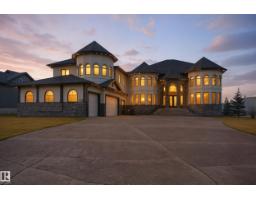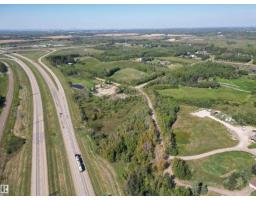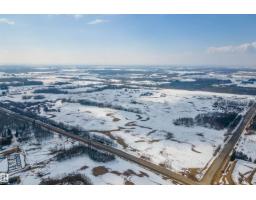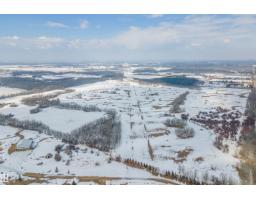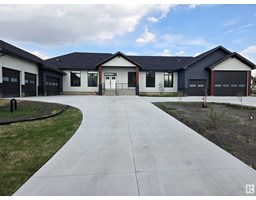53310 RR 221 229 Hunter’s Hill NW Hunter's Hill, Rural Strathcona County, Alberta, CA
Address: 53310 RR 221 229 Hunter’s Hill NW, Rural Strathcona County, Alberta
Summary Report Property
- MKT IDE4457807
- Building TypeHouse
- Property TypeSingle Family
- StatusBuy
- Added9 weeks ago
- Bedrooms4
- Bathrooms4
- Area3293 sq. ft.
- DirectionNo Data
- Added On20 Sep 2025
Property Overview
Custom Redesigned Estate on 3.14 Acres This beautifully maintained property offers over 3,293 sq.ft. above grade plus a fully finished 1,865 sq.ft. lower level, providing more than 5,100 sq.ft. of total living space. Completely upgraded in the past 7–8 years, the home has an effective age of only 15 years. Highlights & Upgrades: Maple hardwood flooring, custom staircases, and a maple kitchen with granite countertops New windows, doors, and two fireplaces (wood-burning & gas) Triple heated attached garage, 4-car Quonset, and multiple storage sheds Private well and water holding tank Fully fenced with 8 security cameras for peace of mind Lifestyle Features: Zoned to allow up to 3 houses and 3 dogs Minutes from major amenities: 15 min to Sherwood Park, 20 min to Fort Saskatchewan, and 20 min to Edmonton Conveniently located near 2 hospitals This rare offering combines luxury upgrades, modern systems, and acreage living—all in a prime location close to the city. (id:51532)
Tags
| Property Summary |
|---|
| Building |
|---|
| Land |
|---|
| Level | Rooms | Dimensions |
|---|---|---|
| Lower level | Family room | 5.05 m x 11.6 m |
| Den | 4.36 m x 4.55 m | |
| Bedroom 4 | 3.78 m x 3.26 m | |
| Main level | Living room | 5.35 m x 11.93 m |
| Dining room | 5.46 m x 4.86 m | |
| Kitchen | 5.36 m x 5.89 m | |
| Breakfast | 5.36 m x 2.26 m | |
| Upper Level | Primary Bedroom | 6.08 m x 4.67 m |
| Bedroom 2 | 4.52 m x 3.45 m | |
| Bedroom 3 | 3.3 m x 3.91 m |
| Features | |||||
|---|---|---|---|---|---|
| Attached Garage | Dishwasher | Dryer | |||
| Fan | Garage door opener | Hood Fan | |||
| Intercom | Oven - Built-In | Microwave | |||
| Refrigerator | Stove | Washer | |||
| Water softener | Window Coverings | ||||














































