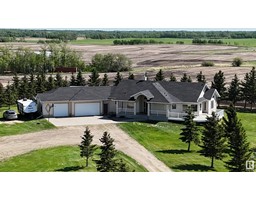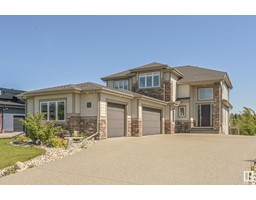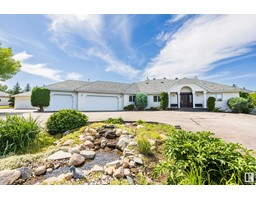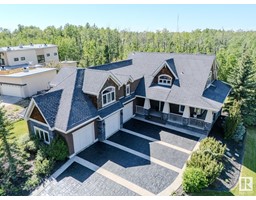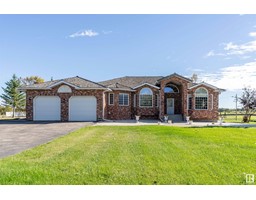61 52510 RGE ROAD 213 Beaver Valley Estates, Rural Strathcona County, Alberta, CA
Address: 61 52510 RGE ROAD 213, Rural Strathcona County, Alberta
Summary Report Property
- MKT IDE4442549
- Building TypeHouse
- Property TypeSingle Family
- StatusBuy
- Added16 hours ago
- Bedrooms6
- Bathrooms4
- Area2980 sq. ft.
- DirectionNo Data
- Added On16 Jun 2025
Property Overview
Idyllic privacy meets spacious comfort & potential. This contractors dream acreage features a 6 bedroom, 4 bathroom home with great natural light throughout. The main floor boasts a spacious kitchen, gorgeous & bright dining room, large living room, main floor laundry, huge den, grand entry with curved staircase. The primary bedroom suite overlooks the pond, has a 5 pc ensuite & dual closets. 2 large secondary bedrooms & 5pc bath. The fully finished basement also has 3 large bedrooms, recroom & great storage space. The big bonus is the 24x48 attached, heated shop adjacent to the attached 24x24 garage! Plus the 40x60 energized shed! Most of the major updates are done: since 2021- shingles, boiler, 3 stage septic system, upgraded to 200 amp service (trenched to house), basement, dishwasher & wall oven. All that is left is some minor esthetics such as paint & flooring to personalize it and this home is a dream! 3.36 gorgeous acres to play with and enjoy plus close to Ardrossan, only 15 mins to Sherwood Park. (id:51532)
Tags
| Property Summary |
|---|
| Building |
|---|
| Level | Rooms | Dimensions |
|---|---|---|
| Basement | Bedroom 4 | 4.6 m x 3.55 m |
| Recreation room | 10.61 m x 8.12 m | |
| Bedroom 5 | 3.984.77 | |
| Bedroom 6 | 6.64 m x 5.26 m | |
| Main level | Living room | 6.52 m x 5 m |
| Dining room | 4.81 m x 3.9 m | |
| Kitchen | 4.75 m x 4.3 m | |
| Den | 4.95 m x 3.51 m | |
| Upper Level | Primary Bedroom | 5.4 m x 3.92 m |
| Bedroom 2 | 5.18 m x 3.57 m | |
| Bedroom 3 | 5.25 m x 3.51 m |
| Features | |||||
|---|---|---|---|---|---|
| Exterior Walls- 2x6" | No Smoking Home | Environmental reserve | |||
| Attached Garage | Dishwasher | Dryer | |||
| Freezer | Garage door opener | Microwave | |||
| Stove | Washer | Window Coverings | |||
| Refrigerator | Ceiling - 9ft | ||||





























































