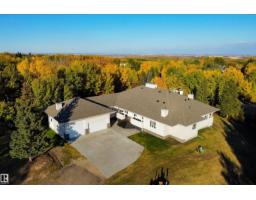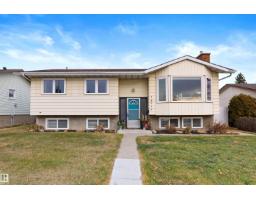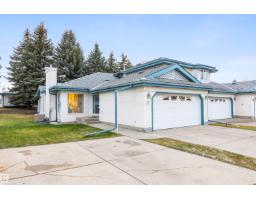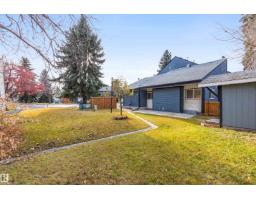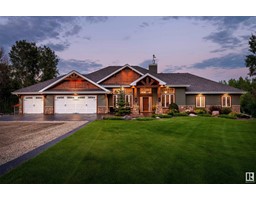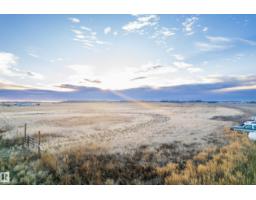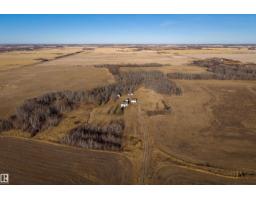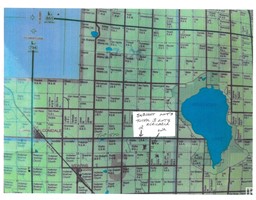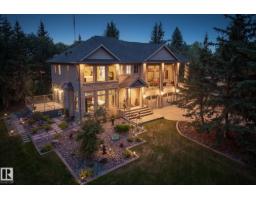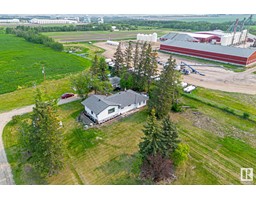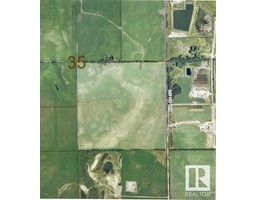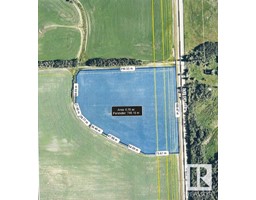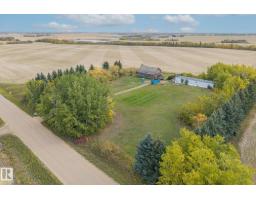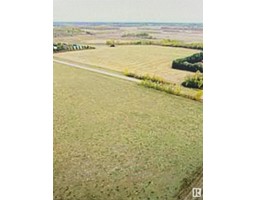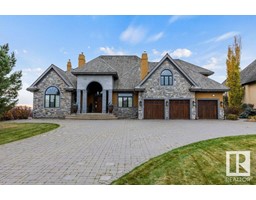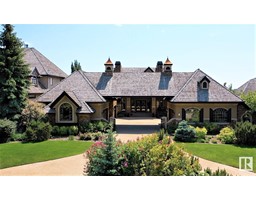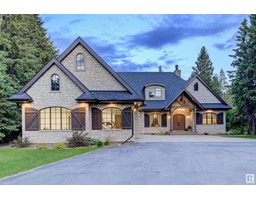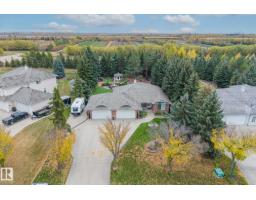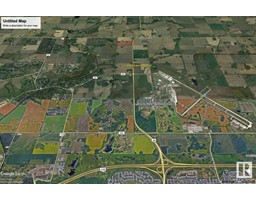111 PINNACLE TC Pinnacle Ridge Estates, Rural Sturgeon County, Alberta, CA
Address: 111 PINNACLE TC, Rural Sturgeon County, Alberta
Summary Report Property
- MKT IDE4466185
- Building TypeHouse
- Property TypeSingle Family
- StatusBuy
- Added2 weeks ago
- Bedrooms5
- Bathrooms4
- Area2606 sq. ft.
- DirectionNo Data
- Added On30 Nov 2025
Property Overview
In the prestigious neighborhood of Pinnacle Ridge discover this gorgeous BUNGALOW w/ a TRIPLE ATTACHED GARAGE. The entrance welcomes guests w/ soaring ceiling height, an abundance of windows & views into the OPEN DESIGN. The living room is perfectly planned for large scale entertaining & has a gas f/p. The kitchen has white full height cabinetry, a huge island in a darker/warmer toned finish, s/s appliances, gas stove, quartz counters & tile backsplash. The dining nook has direct access to the covered back deck w/ a built-in outdoor gas f/p. The main floor primary suite has a walk in closet, access to the covered deck & a luxurious 5pce ensuite w/ custom shower, double sinks, floating tub & throne room. An office, 2pce bath & laundry room/mudroom complete the main floor. The 2nd level has 2 large bedrooms & a 4pce bath. The FULLY FINISHED basement has a huge rec room w/ wet bar, sit up island bar, media area, workout room, 2 large bedrooms w/ walk in closets & a 4pce bath. (id:51532)
Tags
| Property Summary |
|---|
| Building |
|---|
| Land |
|---|
| Level | Rooms | Dimensions |
|---|---|---|
| Basement | Family room | 9.57 m x 8.9 m |
| Bedroom 4 | 4.24 m x 4.78 m | |
| Bedroom 5 | 4.24 m x 5 m | |
| Main level | Living room | 5.32 m x 6.47 m |
| Dining room | 5.11 m x 3.87 m | |
| Kitchen | 5.11 m x 3.33 m | |
| Den | 3.33 m x 3.8 m | |
| Primary Bedroom | 4.58 m x 5.46 m | |
| Upper Level | Bedroom 2 | 3.48 m x 4.92 m |
| Bedroom 3 | 3.42 m x 4.29 m |
| Features | |||||
|---|---|---|---|---|---|
| Corner Site | See remarks | Heated Garage | |||
| Attached Garage | Dishwasher | Garage door opener remote(s) | |||
| Garage door opener | Hood Fan | Microwave | |||
| Refrigerator | Storage Shed | Gas stove(s) | |||
| Central Vacuum | Window Coverings | Wine Fridge | |||
| Central air conditioning | |||||




























































