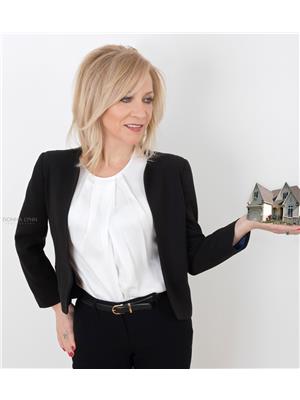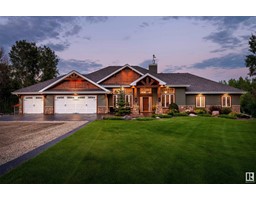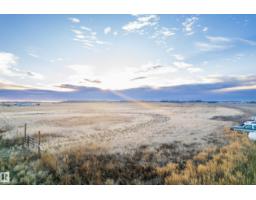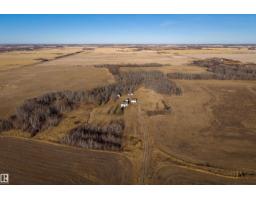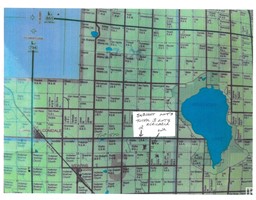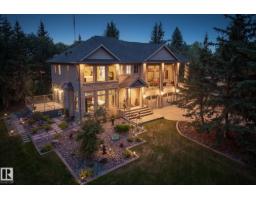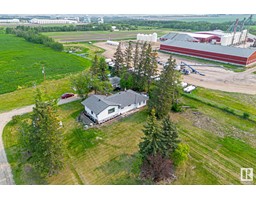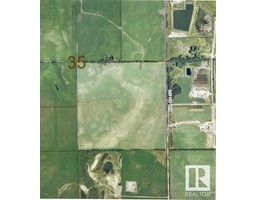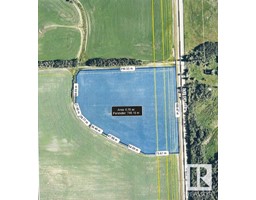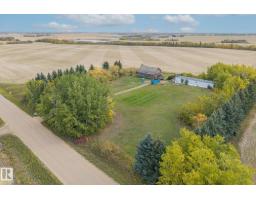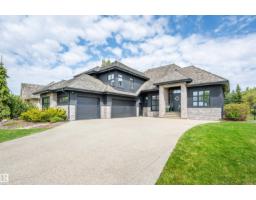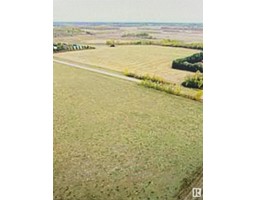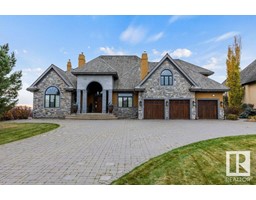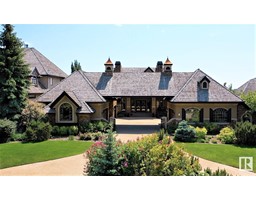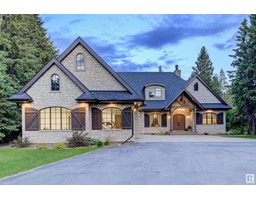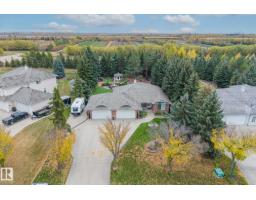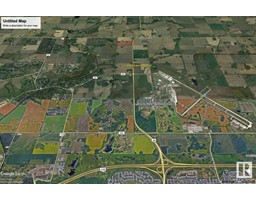#55 24524 TWP ROAD 544 Crossing At River's Edge, Rural Sturgeon County, Alberta, CA
Address: #55 24524 TWP ROAD 544, Rural Sturgeon County, Alberta
Summary Report Property
- MKT IDE4467370
- Building TypeHouse
- Property TypeSingle Family
- StatusBuy
- Added4 weeks ago
- Bedrooms6
- Bathrooms4
- Area2612 sq. ft.
- DirectionNo Data
- Added On04 Dec 2025
Property Overview
Welcome to this beautiful home in Sturgeon County, located in the community of Crossing at the River's Edge. It's located just 10 minutes from Edmonton and 5 minutes from St. Albert, and offers city water! With almost 4,000 square feet of living space, the home includes four bedrooms upstairs and a den on the main floor. A large dining room is perfect for hosting family gatherings. Adjacent to the kitchen, you'll find a cozy family room complete with a gas fireplace. The house boasts large windows that fill the interior with natural light. The forced walkout basement offers two additional bedrooms, a full bathroom equipped with a stacked washer/dryer, and a kitchenette. From the main floor, you can access a large deck that wraps around the back of the house. The outdoor area is perfect for entertaining. A triple-heated garage is equipped with a back door to the backyard. With endless possibilities, this property is ideal for a growing family! Come see the potential for new life here! (id:51532)
Tags
| Property Summary |
|---|
| Building |
|---|
| Level | Rooms | Dimensions |
|---|---|---|
| Basement | Family room | 5.57 m x 5.98 m |
| Bedroom 5 | 3.48 m x 3.76 m | |
| Bedroom 6 | 3.47 m x 3.78 m | |
| Recreation room | 6.32 m x 6.1 m | |
| Other | 5.04 m x 3.76 m | |
| Main level | Living room | 4.18 m x 5.77 m |
| Dining room | 3.64 m x 8.43 m | |
| Kitchen | 7.4 m x 4.35 m | |
| Den | 3.22 m x 3.45 m | |
| Upper Level | Primary Bedroom | 4.38 m x 5.17 m |
| Bedroom 2 | 3.22 m x 3.91 m | |
| Bedroom 3 | 3.36 m x 4.26 m | |
| Bedroom 4 | 3.35 m x 3.29 m |
| Features | |||||
|---|---|---|---|---|---|
| See remarks | No Animal Home | No Smoking Home | |||
| Attached Garage | Dryer | Fan | |||
| Garage door opener remote(s) | Garage door opener | Microwave Range Hood Combo | |||
| Washer/Dryer Stack-Up | Central Vacuum | Washer | |||
| Window Coverings | Refrigerator | Two stoves | |||
| Dishwasher | Ceiling - 9ft | ||||

























































