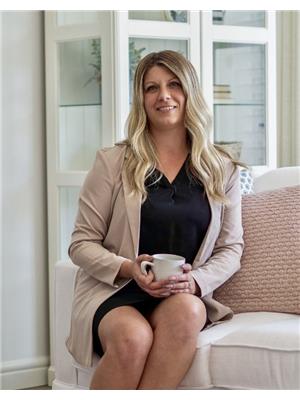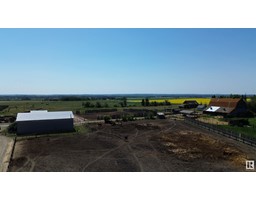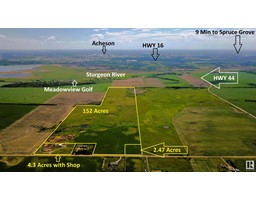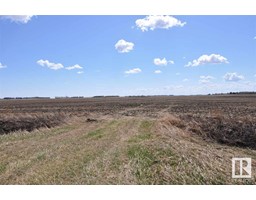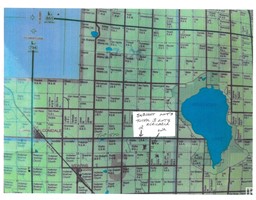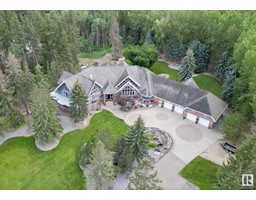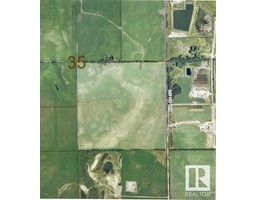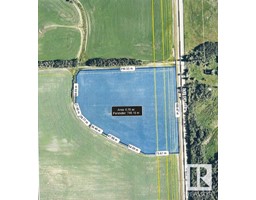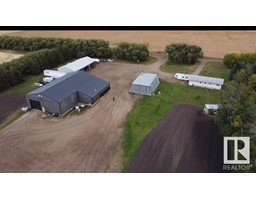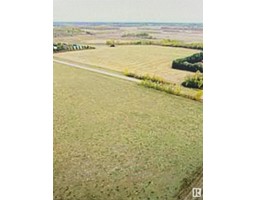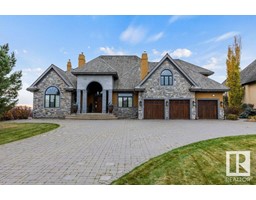#16 54519 RGE ROAD 273 Shil Shol Estate, Rural Sturgeon County, Alberta, CA
Address: #16 54519 RGE ROAD 273, Rural Sturgeon County, Alberta
Summary Report Property
- MKT IDE4442616
- Building TypeHouse
- Property TypeSingle Family
- StatusBuy
- Added21 hours ago
- Bedrooms4
- Bathrooms3
- Area1498 sq. ft.
- DirectionNo Data
- Added On17 Jun 2025
Property Overview
Welcome to 16 Shil Shol Estates, this beautiful 4 bedroom/3 bathroom bungalow is just under 1500sqft, it has been nicely updated & sitting on 1.27 acres. With a double attached garage & a double detached garage! On the main floor, you will enjoy the open concept living with new vinyl plank floors. The kitchen has lots of cabinets & counter space, great for entertaining. The large living room has a gas burning fireplace & room for a sectional. The primary bedroom has a patio door out to the deck where you can enjoy the morning sun, there is a 4p ensuite with a clawfoot tub & a wall in closet. The other 2 bedrooms are a generous sized & the main 4p bath has been updated. Downstairs is 90% complete with a 4th bedroom with wood-burning stove, large rec room, 3p bathroom & lots of storage. Outside is landscaped & fully fenced with a fire pit area with landscaping lights. This property has a drilled well & a cistern, plus a septic tank & field. Other upgrades include: furnace~2020, HWT~2019, shingles 2018. (id:51532)
Tags
| Property Summary |
|---|
| Building |
|---|
| Land |
|---|
| Level | Rooms | Dimensions |
|---|---|---|
| Basement | Bedroom 4 | 5.46 m x 5.34 m |
| Recreation room | 7.73 m x 12.29 m | |
| Storage | 4.36 m x 3.14 m | |
| Utility room | 2.96 m x 3.21 m | |
| Main level | Living room | 5.66 m x 5.6 m |
| Dining room | 2.93 m x 2.15 m | |
| Kitchen | 2.96 m x 5.44 m | |
| Primary Bedroom | 4.28 m x 3.7 m | |
| Bedroom 2 | 2.92 m x 4.05 m | |
| Bedroom 3 | 3.14 m x 3.89 m | |
| Laundry room | 2.03 m x 2.24 m |
| Features | |||||
|---|---|---|---|---|---|
| Private setting | Treed | Level | |||
| Attached Garage | Detached Garage | Dishwasher | |||
| Dryer | Hood Fan | Refrigerator | |||
| Gas stove(s) | Washer | ||||



















































