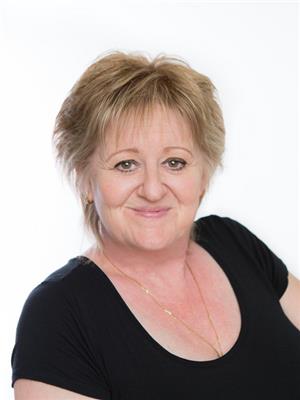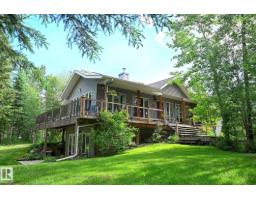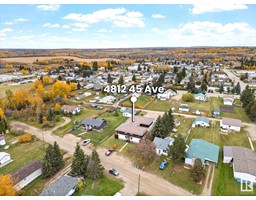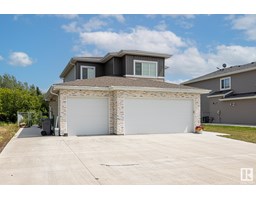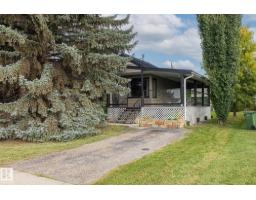5125 53 AV Wabamun, Wabamun, Alberta, CA
Address: 5125 53 AV, Wabamun, Alberta
Summary Report Property
- MKT IDE4460044
- Building TypeHouse
- Property TypeSingle Family
- StatusBuy
- Added7 hours ago
- Bedrooms4
- Bathrooms3
- Area1953 sq. ft.
- DirectionNo Data
- Added On30 Sep 2025
Property Overview
This Beautifully Redesigned 4 Level Split Home in The Scenic Lake Town of Wabamun Offers The Perfect Blend of Modern Style, Comfort & Functionality & is Only 20 Minutes From Stony Plain. Step Inside to Find a Brand New Custom Kitchen Featuring High End Stainless Steel Appliances Including a Gas Stove, Pull Out Microwave Drawer, Sleek Quartz Countertops & a Huge Island For Entertaining. There is a Spacious & Bright Dining Room, 4 Generous Bedrooms Including a Primary Suite With a Walk in Closet & Stunning Ensuite, a Versatile Bedroom With a Murphy Bed, Ideal For Guests or a Home Office, an Inviting Living Room With a Gas Fireplace, 2 Additional Full Baths & a Large Utility/Storage Room. Extensive Upgrades Consist of a New Furnace, Hot Water Tank, Air Conditioner, Vinyl Windows, Flooring, Siding, Fencing, Shingles on The House & Garage & More. Extras Include a Huge Cement Patio & an Oversized Garage That is Insulated, Heated, Has a Cement Floor, 220 Wiring & an RV Plug. This Rare Gem Could Be Yours! (id:51532)
Tags
| Property Summary |
|---|
| Building |
|---|
| Level | Rooms | Dimensions |
|---|---|---|
| Basement | Bedroom 4 | Measurements not available |
| Utility room | Measurements not available | |
| Lower level | Living room | Measurements not available |
| Bedroom 3 | Measurements not available | |
| Main level | Dining room | Measurements not available |
| Kitchen | Measurements not available | |
| Upper Level | Primary Bedroom | Measurements not available |
| Bedroom 2 | Measurements not available | |
| Laundry room | Measurements not available |
| Features | |||||
|---|---|---|---|---|---|
| Flat site | Lane | No Smoking Home | |||
| Detached Garage | Oversize | Parking Pad | |||
| Rear | RV | Dishwasher | |||
| Dryer | Refrigerator | Stove | |||
| Central Vacuum | Washer | Central air conditioning | |||
| Vinyl Windows | |||||

































































