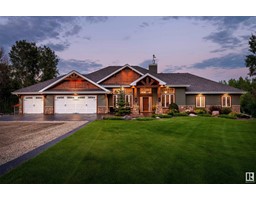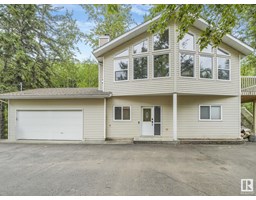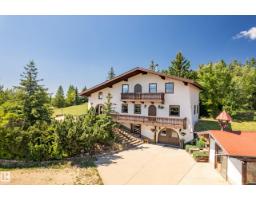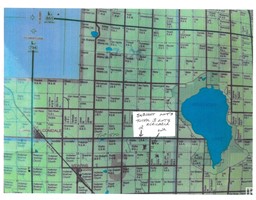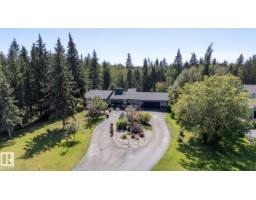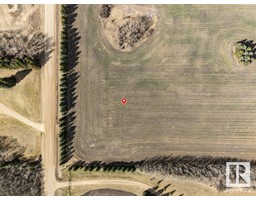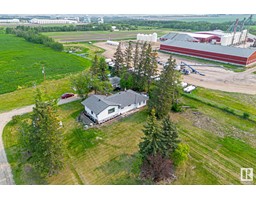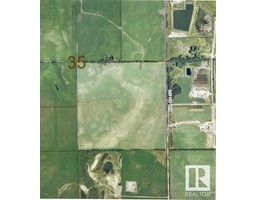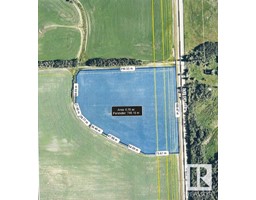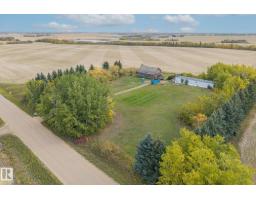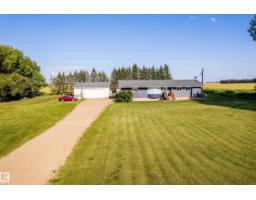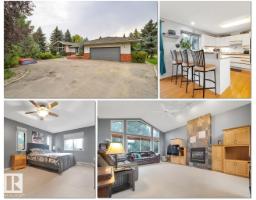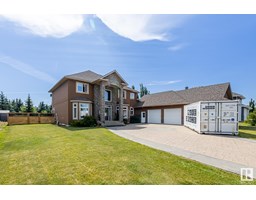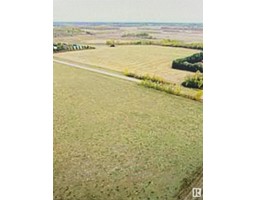#213 57303 RGE ROAD 233 Woodridge_MSTU, Rural Sturgeon County, Alberta, CA
Address: #213 57303 RGE ROAD 233, Rural Sturgeon County, Alberta
Summary Report Property
- MKT IDE4456331
- Building TypeHouse
- Property TypeSingle Family
- StatusBuy
- Added4 weeks ago
- Bedrooms3
- Bathrooms2
- Area1864 sq. ft.
- DirectionNo Data
- Added On09 Sep 2025
Property Overview
Discover this charming ranch-style bungalow offering just under 1,900 sq ft, nestled on a private, treed lot. Step into a spacious foyer leading to a bright dining area with a large bay window and a well-appointed kitchen featuring ample cupboard and counter space. The expansive living room showcases a beautiful two-sided fireplace, shared with a sun-drenched sunroom perfect for relaxing. Off the foyer, you'll find a 4-piece bath, two generously sized bedrooms, and a spacious primary suite with a 2-piece ensuite. A tree-lined driveway welcomes you to the home, opening to a large, peaceful yard ideal for outdoor activities. The 14' x 22' quonset provides excellent additional storage. Enjoy the tranquil setting with birdsong all around. Located moments from Lily Lake, just 10 minutes to Gibbons, and a short drive to Edmonton, this serene retreat offers the perfect blend of privacy and convenience. (id:51532)
Tags
| Property Summary |
|---|
| Building |
|---|
| Level | Rooms | Dimensions |
|---|---|---|
| Main level | Living room | 13'8" x 24'7" |
| Dining room | 11'2" x 10'11 | |
| Kitchen | 12' x 11'10" | |
| Family room | 12' x 24'6" | |
| Primary Bedroom | 13'1" x 14'9" | |
| Bedroom 2 | 13' x 11'3" | |
| Bedroom 3 | 9'6" x 9'10" | |
| Laundry room | 13'3" x 4'11" | |
| Other | 7' x 10'6" | |
| Other | 6'11" x 10'4" |
| Features | |||||
|---|---|---|---|---|---|
| Private setting | Treed | See remarks | |||
| Exterior Walls- 2x6" | Level | Attached Garage | |||
| Dishwasher | Dryer | Garage door opener remote(s) | |||
| Garage door opener | Hood Fan | Refrigerator | |||
| Gas stove(s) | Washer | Central air conditioning | |||
| Vinyl Windows | |||||













































































