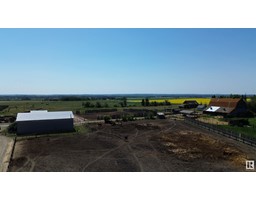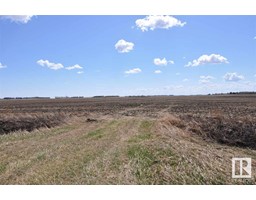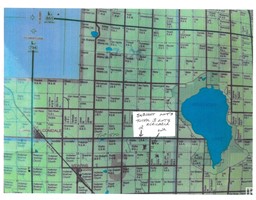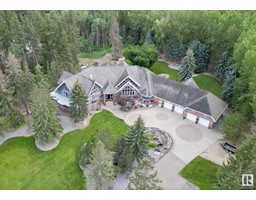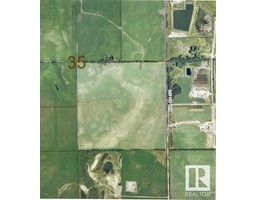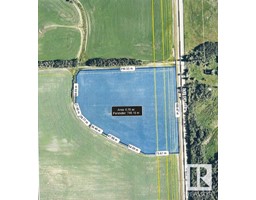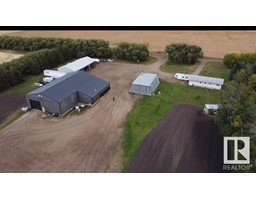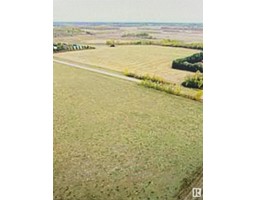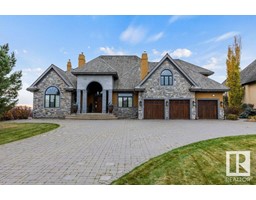#24 54418 RGE ROAD 251 Upper Manor Estate, Rural Sturgeon County, Alberta, CA
Address: #24 54418 RGE ROAD 251, Rural Sturgeon County, Alberta
Summary Report Property
- MKT IDE4443740
- Building TypeHouse
- Property TypeSingle Family
- StatusBuy
- Added13 hours ago
- Bedrooms4
- Bathrooms5
- Area3377 sq. ft.
- DirectionNo Data
- Added On10 Jul 2025
Property Overview
STUNNING CAPE COD HOME ON ACREAGE CLOSE TO ST. ALBERT! Nearly 3500 sq. ft., 2-storey with 3 + 2 + 1 bedroom home with 5 full bathrooms situated on 1.01 acres of extremely PRIVATE land with CITY WATER! You will fall in love with the New England styled home with BIG COUNTRY KITCHEN w. quartz countertops and large adj. eating nook. Nearby conversation room offers a cozy setting w. wood burning f/p. Main floor has 2 bedrooms, each w. their own ensuite. Stunning hardwood, open beams, brick facing f/p! Second level has three bedrooms, including a large PRIMARY BEDROOM ON ITS OWN WING w. SPA-LIKE ENSUITE and wood burning f/p. All bathroom updated. Bsmt perfect for teenager/adult w. private bedroom, family room, and bar. Newer appliances, h.e. furnaces (2), paint, e-panel. hw tank. NEW SHINGLES, SOFFITS, FASCIA ('24) CITY WATER. BUILD YOUR OWN SHOP in PRIVATE YARD w. raised gardens, room for soccer or pool. (id:51532)
Tags
| Property Summary |
|---|
| Building |
|---|
| Level | Rooms | Dimensions |
|---|---|---|
| Basement | Recreation room | 3.15 m x 4.78 m |
| Utility room | 5.19 m x 1.88 m | |
| Main level | Living room | 4.64 m x 3.74 m |
| Dining room | 4.82 m x 3.76 m | |
| Kitchen | 2.95 m x 5.14 m | |
| Family room | 6.42 m x 4.15 m | |
| Den | 3.94 m x 3.3 m | |
| Primary Bedroom | Measurements not available | |
| Bedroom 2 | 4.53 m x 2.71 m | |
| Laundry room | 2.78 m x 2.62 m | |
| Upper Level | Bedroom 3 | 2.52 m x 2.92 m |
| Bedroom 4 | 5.51 m x 3.69 m | |
| Office | 2.53 m x 4.18 m |
| Features | |||||
|---|---|---|---|---|---|
| Private setting | Treed | Flat site | |||
| Closet Organizers | Level | Attached Garage | |||
| Heated Garage | Detached Garage | Dishwasher | |||
| Dryer | Garage door opener remote(s) | Garage door opener | |||
| Oven - Built-In | Microwave | Refrigerator | |||
| Stove | Central Vacuum | Washer | |||
| Window Coverings | Ceiling - 10ft | ||||
































































