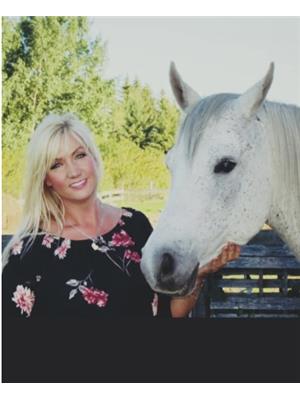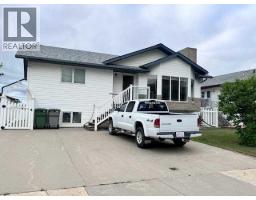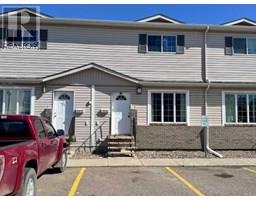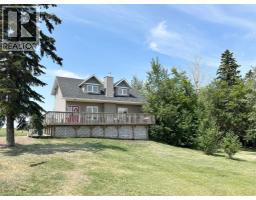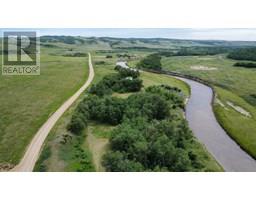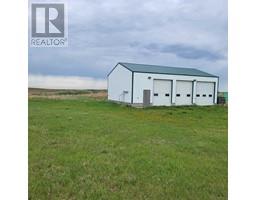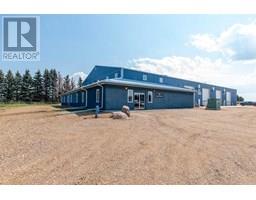522053 RR40, Rural Vermilion River, County of, Alberta, CA
Address: 522053 RR40, Rural Vermilion River, County of, Alberta
Summary Report Property
- MKT IDA2243173
- Building TypeHouse
- Property TypeSingle Family
- StatusBuy
- Added2 weeks ago
- Bedrooms4
- Bathrooms3
- Area2405 sq. ft.
- DirectionNo Data
- Added On25 Jul 2025
Property Overview
Country living in a desirable farming area just west of Marwayne this private 21 acre property consists of a 2,400 sq ft home with a large 80 x 32 heated detached garage with concrete floor an extra 20 x 80 space, and a 12x 48 shelter off the back, a heated 72 x 30 barn the is perfect to some livestock. This property is totally fenced and cross fenced. This custom build home from 2009 is a storey and a half with 4 bedrooms and 3 bathroom features open concept, lots of light, and vaulted ceiling, the main floor features a stunning kitchen with stone counter tops large island, gas stove, built in oven, and lots of storage. The living room has vaulted ceilings with many windows to sit and enjoy the immaculate private mature yard. The master bedroom has a oversized 2 man jetted tub with double sinks and a walk in closet with laundry. Downstairs is heated floors with 2 more bedrooms and a 3 piece bathroom with a living room. There is heat on demand, A/C, a generator built in its own shed to power the whole house , drilled well, and lots of extras. This place is so nice, come and check it out. (id:51532)
Tags
| Property Summary |
|---|
| Building |
|---|
| Land |
|---|
| Level | Rooms | Dimensions |
|---|---|---|
| Second level | Primary Bedroom | 13.00 Ft x 17.00 Ft |
| Loft | 10.00 Ft x 8.00 Ft | |
| 5pc Bathroom | .00 Ft x .00 Ft | |
| Laundry room | .00 Ft x .00 Ft | |
| Basement | Living room | 32.00 Ft x 35.00 Ft |
| Bedroom | 11.00 Ft x 10.00 Ft | |
| Bedroom | 11.00 Ft x 10.00 Ft | |
| 3pc Bathroom | .00 Ft x .00 Ft | |
| Laundry room | .00 Ft x .00 Ft | |
| Furnace | 12.00 Ft x 10.00 Ft | |
| Storage | 3.00 Ft x 10.00 Ft | |
| Storage | 4.00 Ft x 4.00 Ft | |
| Bonus Room | 8.00 Ft x 5.00 Ft | |
| Main level | Kitchen | 17.00 Ft x 26.00 Ft |
| Dining room | 8.00 Ft x 26.00 Ft | |
| 4pc Bathroom | .00 Ft x .00 Ft | |
| Living room | 13.00 Ft x 37.00 Ft | |
| Foyer | 4.00 Ft x 14.00 Ft | |
| Bedroom | 11.00 Ft x 10.00 Ft |
| Features | |||||
|---|---|---|---|---|---|
| No neighbours behind | Closet Organizers | Gas BBQ Hookup | |||
| Garage | Heated Garage | Oversize | |||
| Garage | Detached Garage | Washer | |||
| Refrigerator | Cooktop - Gas | Dishwasher | |||
| Oven | Dryer | Microwave | |||
| Hood Fan | Central air conditioning | ||||


















































