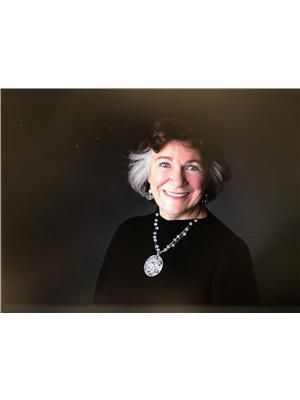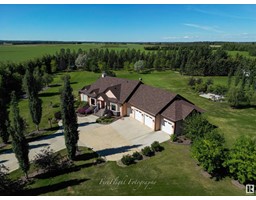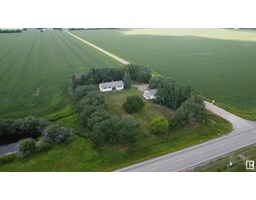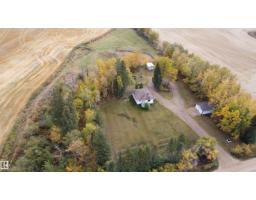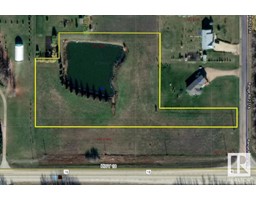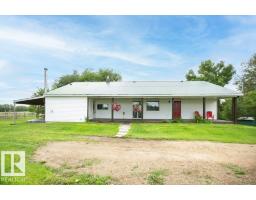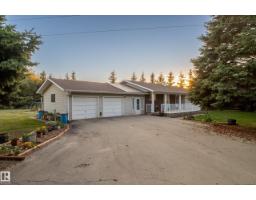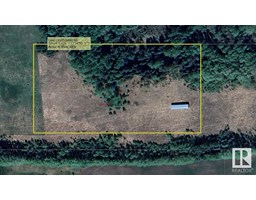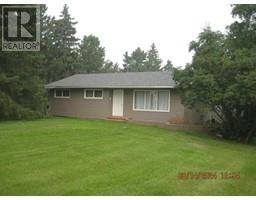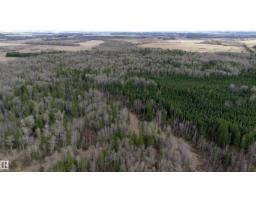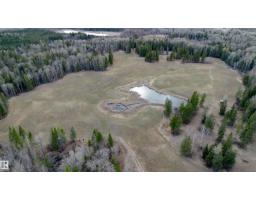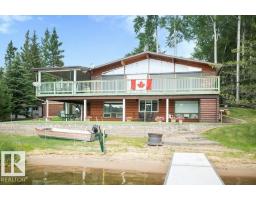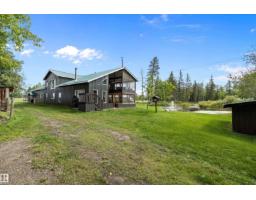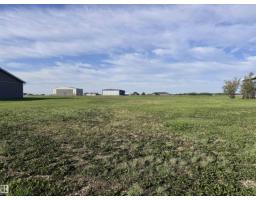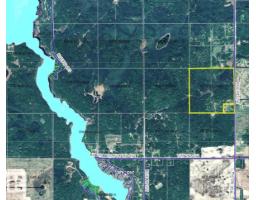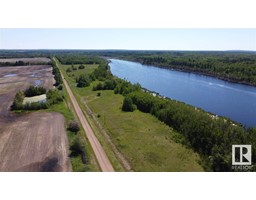#2 26412 Twp Rd 594 None, Rural Westlock County, Alberta, CA
Address: #2 26412 Twp Rd 594, Rural Westlock County, Alberta
Summary Report Property
- MKT IDE4451137
- Building TypeHouse
- Property TypeSingle Family
- StatusBuy
- Added10 weeks ago
- Bedrooms4
- Bathrooms3
- Area1817 sq. ft.
- DirectionNo Data
- Added On07 Aug 2025
Property Overview
Two minutes to Westlock is this oasis - work started in 2001 w/hundreds of trees planted at perimeter (3 deep) for privacy! A 2002 raised bungalow w/1817 sq. ft. - 9' ceilings (foyer 12'), office, pantry, 5 bdrms (ensuite w/heated floors/w.i. shower/6' soaking tub. 3 full baths (note the sweet hop-scotch design in bsmt bath. Two insert wood-burning fireplaces (catalytic burner/fan) will heat this home! Wet bar in huge fmly room. 1999 Shop 32x48 w/10' ceiling w/3 pce bathrm, laundry rm, storage rm + upper/lower shelf/cabinets. 2015 in-law suite 24x40 w/10' ceilings added to shop roof lines. liv rm, dining area, stunning custom gourmet kitchen w/island, induction cooktop, dble ovens, granite, glass subway tile, other amazing features. 1 bdrm (ensuite 6' tub/5' shower w/seat/dble sinks/private toilet + office/sewing rm. RV parking, 2 sheds w/roller doors (id:51532)
Tags
| Property Summary |
|---|
| Building |
|---|
| Level | Rooms | Dimensions |
|---|---|---|
| Basement | Family room | 10.38 m x 5.06 m |
| Den | 4.39 m x 3.33 m | |
| Bedroom 3 | 4.37 m x 3.53 m | |
| Bedroom 4 | 4.39 m x 2.18 m | |
| Bonus Room | 5.06 m x 4.38 m | |
| Utility room | 4.39 m x 2.81 m | |
| Main level | Living room | 4.93 m x 3.91 m |
| Dining room | 4.02 m x 3.11 m | |
| Kitchen | 5.12 m x 4.41 m | |
| Primary Bedroom | 4.44 m x 3.66 m | |
| Bedroom 2 | 3.94 m x 3.28 m | |
| Office | 4.05 m x 2.61 m | |
| Pantry | 3.61 m x 3.2 m | |
| Laundry room | 3.2 m x 2.56 m |
| Features | |||||
|---|---|---|---|---|---|
| Private setting | Treed | See remarks | |||
| Flat site | No back lane | Wet bar | |||
| Closet Organizers | Exterior Walls- 2x6" | No Smoking Home | |||
| Built-in wall unit | Attached Garage | Heated Garage | |||
| Parking Pad | Detached Garage | Dishwasher | |||
| Fan | Garage door opener remote(s) | Garage door opener | |||
| Washer/Dryer Stack-Up | Storage Shed | Stove | |||
| Water Distiller | Window Coverings | Dryer | |||
| Refrigerator | Ceiling - 10ft | Ceiling - 9ft | |||
| Vinyl Windows | |||||











































































