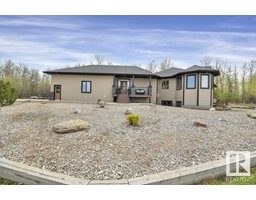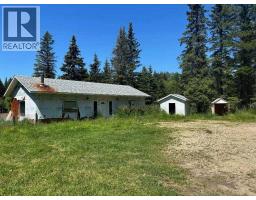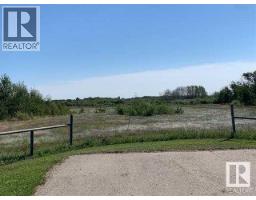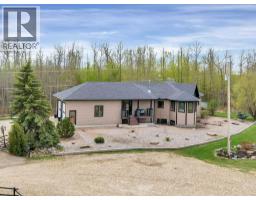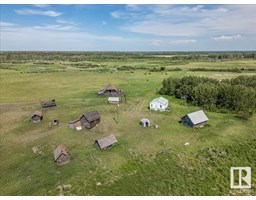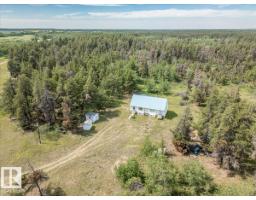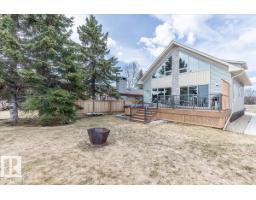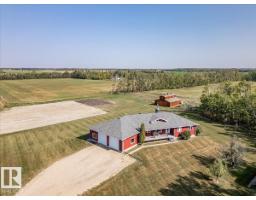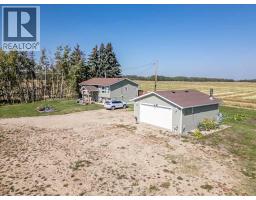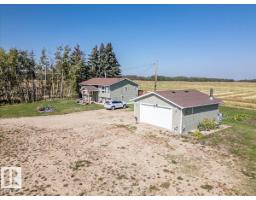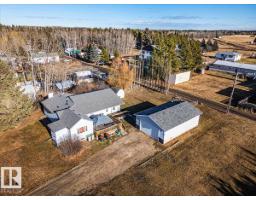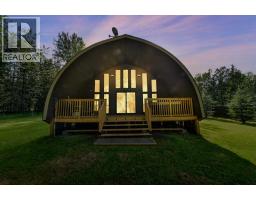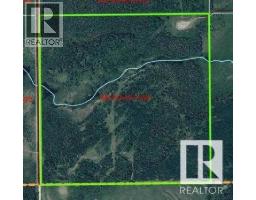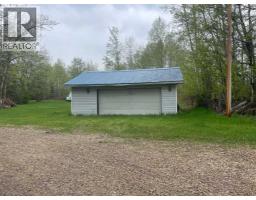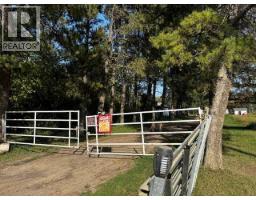#214, 271022 Twp Rd 480 Curilane Beach, Rural Wetaskiwin No. 10, County of, Alberta, CA
Address: #214, 271022 Twp Rd 480, Rural Wetaskiwin No. 10, County of, Alberta
Summary Report Property
- MKT IDA2252119
- Building TypeHouse
- Property TypeSingle Family
- StatusBuy
- Added2 weeks ago
- Bedrooms3
- Bathrooms2
- Area2250 sq. ft.
- DirectionNo Data
- Added On02 Nov 2025
Property Overview
This Magnificent Property with Lakefront Access and Views holds a 2250 sq/ft Home with a Double Attached Garage, Quadruple Detached Garage, and More! Inside the home the Main Level is made up of Two Bedrooms, Living room with a wood fire place on a stone wall, Kitchen that is open to the Dining room with a vaulted ceiling, and Family room with another fireplace. A Walk-In Pantry, Laundry/Utility Room, and a 4 Piece Bathroom Conclude the Main floor. The Upper Level has the Primary Bedroom that has its own 4 Piece Ensuite Bathroom, Walk-In Closet, and an Office. This Home is Wheelchair accessible from the Attached Garage with a lift and from the large back deck that over looks the lake through the patio doors into the Living room and Family room. The Detached Garage measures 36'x28' has a Concrete floor, Heat, Power, and Two Overhead Doors. This Property Welcomes you to enjoy the lake year round with extra storage for toys of every season! Brand New 2000 Gallon Septic Tank Installed. (id:51532)
Tags
| Property Summary |
|---|
| Building |
|---|
| Land |
|---|
| Level | Rooms | Dimensions |
|---|---|---|
| Main level | Living room | 6.05 M x 40.00 M |
| Dining room | 4.09 M x 3.61 M | |
| Kitchen | 3.50 M x 2.73 M | |
| Family room | 6.04 M x 3.50 M | |
| Bedroom | 3.55 M x 3.39 M | |
| Bedroom | 2.90 M x 2.72 M | |
| Laundry room | 2.65 M x 2.14 M | |
| Furnace | 2.98 M x 2.65 M | |
| 4pc Bathroom | Measurements not available | |
| Upper Level | Primary Bedroom | 6.06 M x 4.14 M |
| Office | 3.24 M x 2.44 M | |
| 4pc Bathroom | Measurements not available |
| Features | |||||
|---|---|---|---|---|---|
| Treed | Attached Garage(2) | Garage | |||
| Heated Garage | Garage | Detached Garage | |||
| Washer | Refrigerator | Dishwasher | |||
| Stove | Dryer | Microwave | |||
| Freezer | Hood Fan | Window Coverings | |||
| None | |||||















































