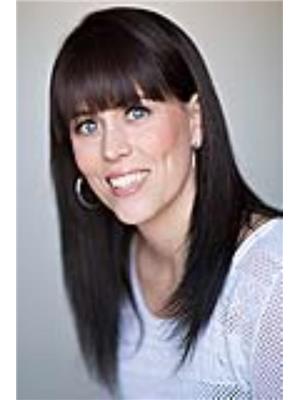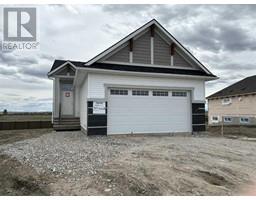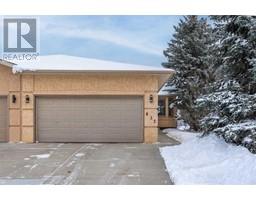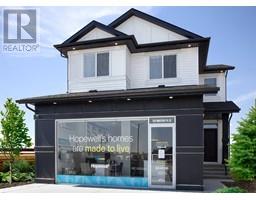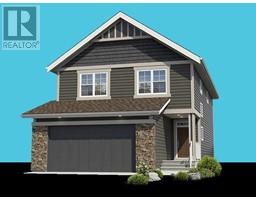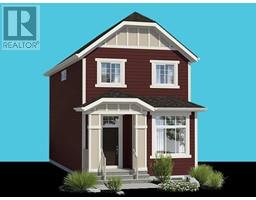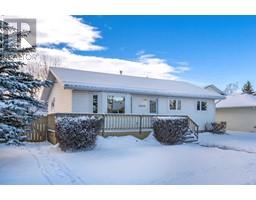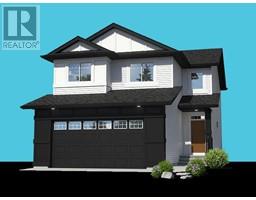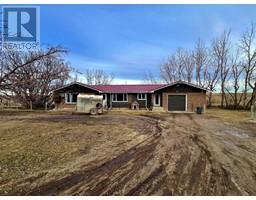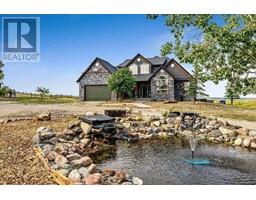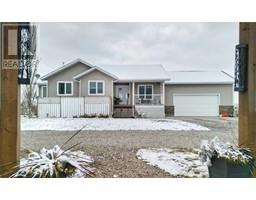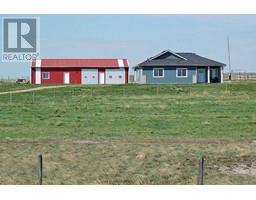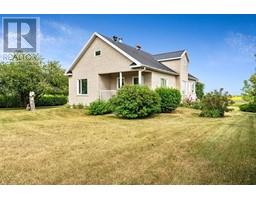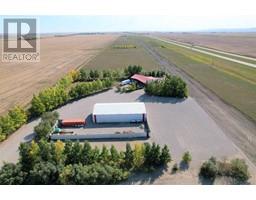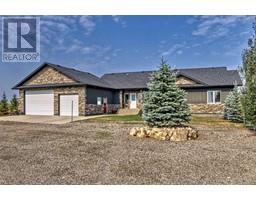263030 Highway 520, Rural Willow Creek No. 26, M.D. of, Alberta, CA
Address: 263030 Highway 520, Rural Willow Creek No. 26, M.D. of, Alberta
Summary Report Property
- MKT IDA2108125
- Building TypeHouse
- Property TypeSingle Family
- StatusBuy
- Added10 weeks ago
- Bedrooms5
- Bathrooms3
- Area2242 sq. ft.
- DirectionNo Data
- Added On17 Feb 2024
Property Overview
This 2242 sq. bungalow has a full wraparound deck and is situated on just over 9 acres, only 5 minutes from town on a paved road. The main floor of this sprawling bungalow opens into a welcoming foyer, mudroom and 2-piece washroom. This level is flooded with natural light and offers a hobby room with the laundry area located conveniently within. There are also 2 generous-sized bedrooms, including the primary bedroom with a 4-piece ensuite and large walk-in closet. A beautiful bay window shows off incredible views from the living room that has a cozy gas fireplace and is open to the dining area and country kitchen. In the kitchen you will find more than enough space for entertaining, a walk-in pantry, under counter lighting and a big island. The fully finished basement has in-floor heat, 2 more bedrooms, 3-piece bathroom, a massive recreation room with a bar, as well as plenty of storage and a cold room. This home has an ICF block foundation to the rafters, an oversized double attached garage with in-floor heat as well as a separate second detached double garage, a 24'8"x49' shop, and a 2657 sq. foot quoncet! Only an hour from Calgary, plenty of space for animals, and with its stunning views and privacy, this family home is a rare find. Please click the multimedia tab for an interactive virtual 3D tour and floor plans. (id:51532)
Tags
| Property Summary |
|---|
| Building |
|---|
| Land |
|---|
| Level | Rooms | Dimensions |
|---|---|---|
| Basement | 3pc Bathroom | 13.42 Ft x 9.67 Ft |
| Bedroom | 15.50 Ft x 11.92 Ft | |
| Bedroom | 16.00 Ft x 13.00 Ft | |
| Recreational, Games room | 48.83 Ft x 33.00 Ft | |
| Storage | 13.58 Ft x 4.00 Ft | |
| Furnace | 13.58 Ft x 12.50 Ft | |
| Furnace | 7.58 Ft x 6.17 Ft | |
| Main level | 2pc Bathroom | 6.00 Ft x 4.92 Ft |
| 4pc Bathroom | 12.08 Ft x 10.50 Ft | |
| Bedroom | 11.00 Ft x 8.00 Ft | |
| Other | 14.08 Ft x 9.08 Ft | |
| Foyer | 15.33 Ft x 10.67 Ft | |
| Kitchen | 16.92 Ft x 15.50 Ft | |
| Laundry room | 8.00 Ft x 5.25 Ft | |
| Living room | 24.50 Ft x 19.92 Ft | |
| Bedroom | 14.92 Ft x 12.00 Ft | |
| Pantry | 8.42 Ft x 6.17 Ft | |
| Primary Bedroom | 27.17 Ft x 15.67 Ft | |
| Other | 9.42 Ft x 7.67 Ft |
| Features | |||||
|---|---|---|---|---|---|
| Treed | PVC window | No Smoking Home | |||
| Level | Attached Garage(2) | Detached Garage(2) | |||
| Garage | Gravel | Heated Garage | |||
| Oversize | Refrigerator | Range - Gas | |||
| Dishwasher | Oven - Built-In | Window Coverings | |||
| Washer & Dryer | None | ||||



















































