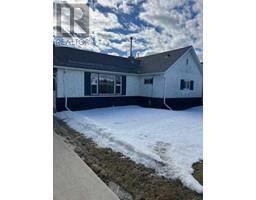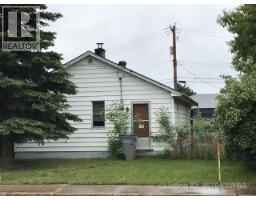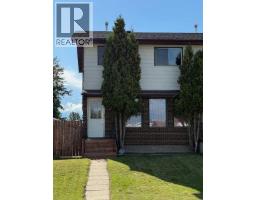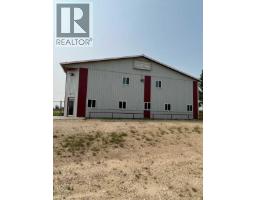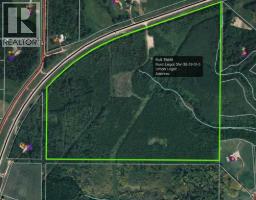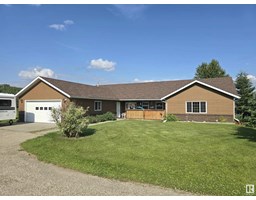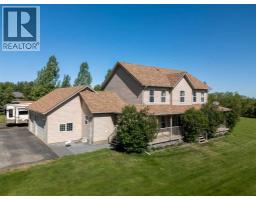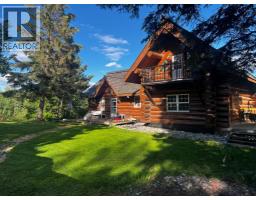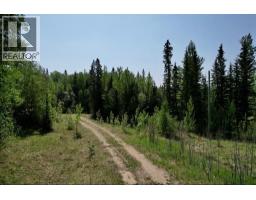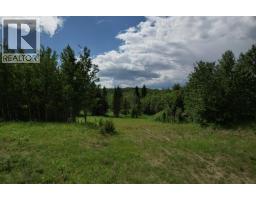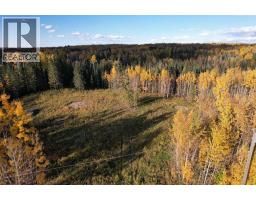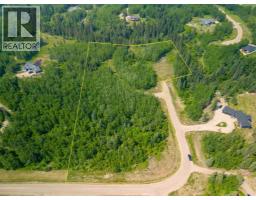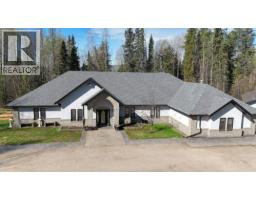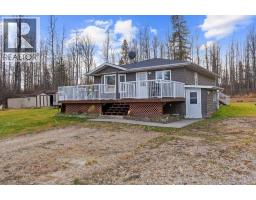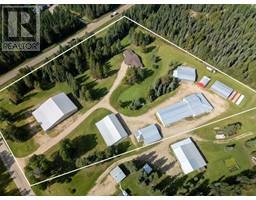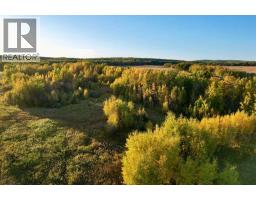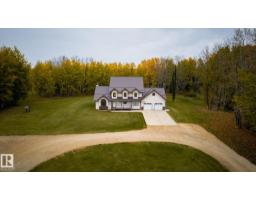114012 Township Road 592B, Rural Woodlands County, Alberta, CA
Address: 114012 Township Road 592B, Rural Woodlands County, Alberta
Summary Report Property
- MKT IDA2231551
- Building TypeHouse
- Property TypeSingle Family
- StatusBuy
- Added4 hours ago
- Bedrooms4
- Bathrooms4
- Area2110 sq. ft.
- DirectionNo Data
- Added On15 Nov 2025
Property Overview
Acreage for Sale – 12.47 Acres Backing onto Crown Land!Deerfoot Road | Less than 5 Minutes from WhitecourtEnjoy the peace and privacy of country living with the convenience of town just minutes away! This beautiful 12.47-acre property backs directly onto crown land—giving you endless access to nature, wildlife, and trails right from your backyard.Highlights: Abundant wildlife regularly seen on the property Room for horses or hobby farm animals Private trail access for walking or ATVing Ideal location for outdoor enthusiastsHome Features: 4 spacious bedrooms | 4 bathrooms Walk-out basement – fully developed 2 cozy wood-burning fireplaces Main floor laundry for added convenience Double car heated garage Open-concept living with lots of natural lightWhether you're looking to start a hobby farm, raise a family surrounded by nature, or just escape to your own quiet retreat, this property has it all. (id:51532)
Tags
| Property Summary |
|---|
| Building |
|---|
| Land |
|---|
| Level | Rooms | Dimensions |
|---|---|---|
| Second level | 4pc Bathroom | .00 Ft x .00 Ft |
| Bedroom | 19.83 Ft x 19.00 Ft | |
| Basement | 3pc Bathroom | Measurements not available |
| Bedroom | 9.50 Ft x 13.33 Ft | |
| Main level | 2pc Bathroom | .00 Ft |
| 4pc Bathroom | Measurements not available | |
| Bedroom | 11.25 Ft x 9.25 Ft | |
| Bedroom | 11.25 Ft x 9.33 Ft |
| Features | |||||
|---|---|---|---|---|---|
| See remarks | Detached Garage(2) | Garage | |||
| Heated Garage | Refrigerator | Dishwasher | |||
| Stove | Window Coverings | Washer & Dryer | |||
| None | |||||































