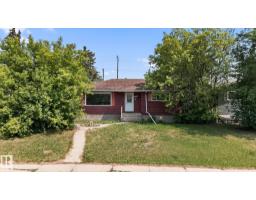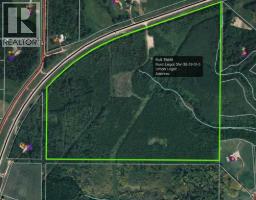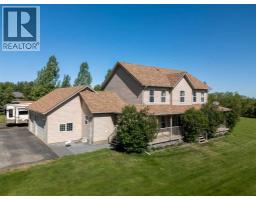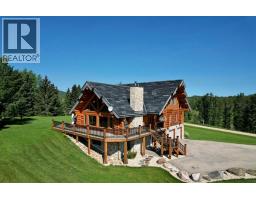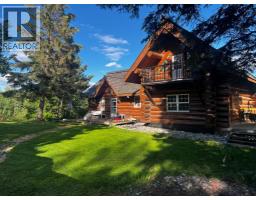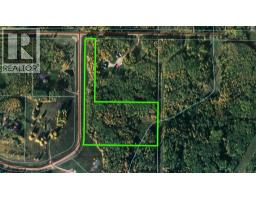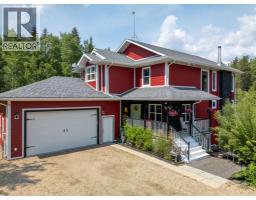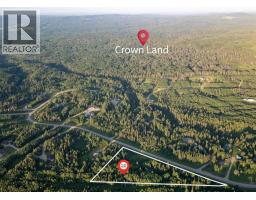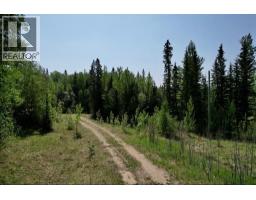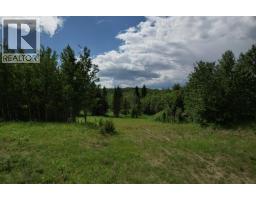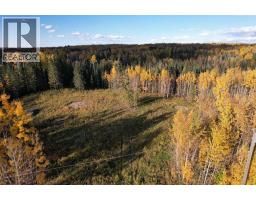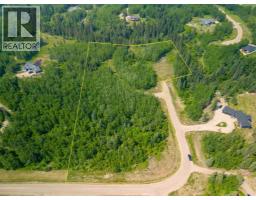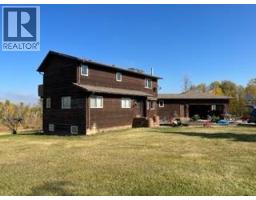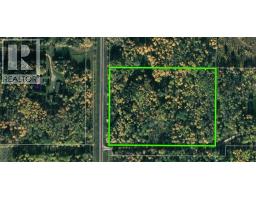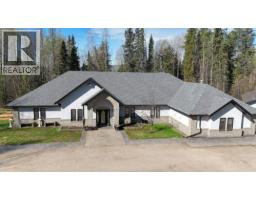124080 TWP ROAD 593A None, Rural Woodlands County, Alberta, CA
Address: 124080 TWP ROAD 593A, Rural Woodlands County, Alberta
Summary Report Property
- MKT IDE4446213
- Building TypeHouse
- Property TypeSingle Family
- StatusBuy
- Added21 weeks ago
- Bedrooms3
- Bathrooms2
- Area2097 sq. ft.
- DirectionNo Data
- Added On07 Jul 2025
Property Overview
Welcome to your private paradise! This immaculate acreage bungalow offers peace, privacy, and close access to the water. Nestled on a beautifully landscaped lot, the home has a lovely layout and every detail has been thoughtfully maintained, no updates or repairs needed. Step inside to a bright interior that reflects pride of ownership throughout. The spacious layout includes a well-equipped kitchen with tons of storage space, cozy living areas, and large windows that frame the serene, natural surroundings. Outside, you'll find a stunning backyard retreat with a decked BBQ area, perfect for entertaining. Unwind in the hot tub on the front deck as you take in the peaceful sights and sounds of birds chirping. Whether you're looking for a beautiful acreage to raise a family in, or a love nest to retire at and have your family come visit, this property delivers comfort, style, and natural beauty in one exceptional package. Don't miss the chance to own this gem in this desirable area of Woodlands County. (id:51532)
Tags
| Property Summary |
|---|
| Building |
|---|
| Level | Rooms | Dimensions |
|---|---|---|
| Main level | Living room | 16.9 m x 18 m |
| Dining room | 14 m x 14.9 m | |
| Kitchen | 12.6 m x 19 m | |
| Primary Bedroom | 14 m x Measurements not available | |
| Bedroom 2 | 12 m x Measurements not available | |
| Bedroom 3 | 14.7 m x 14.3 m |
| Features | |||||
|---|---|---|---|---|---|
| Private setting | Treed | Corner Site | |||
| Paved lane | Closet Organizers | No Smoking Home | |||
| Attached Garage | Parking Pad | RV | |||
| Dishwasher | Hood Fan | Refrigerator | |||
| Washer/Dryer Stack-Up | Stove | Ceiling - 10ft | |||





































































