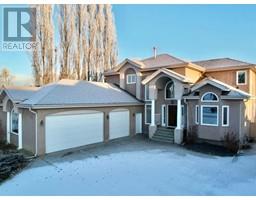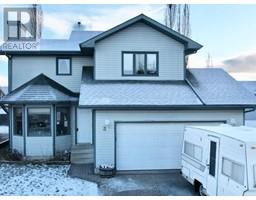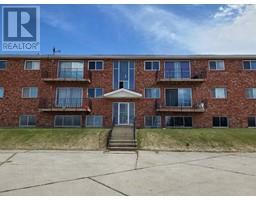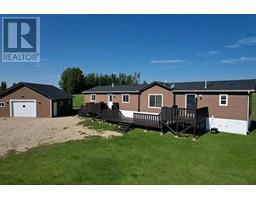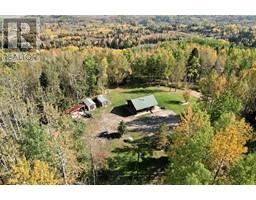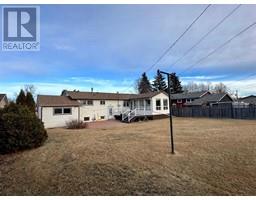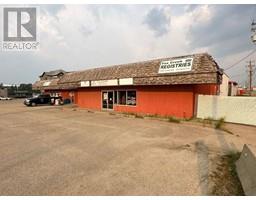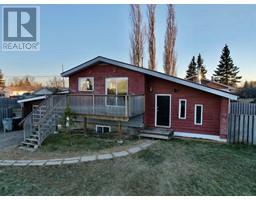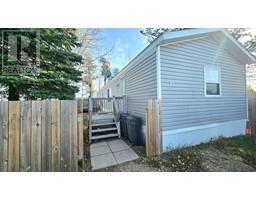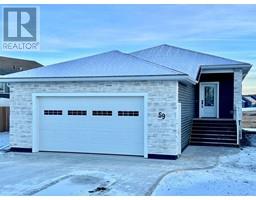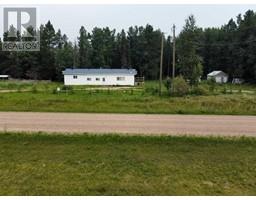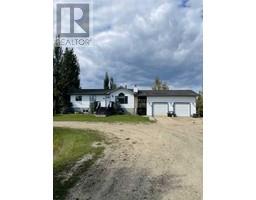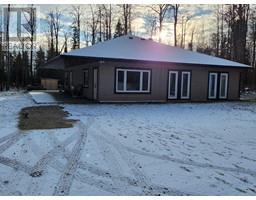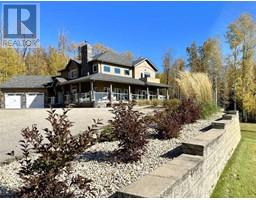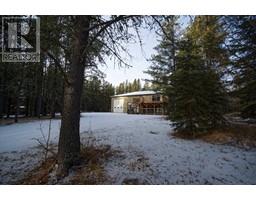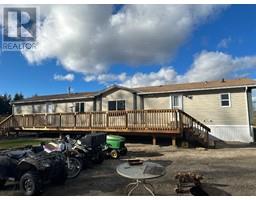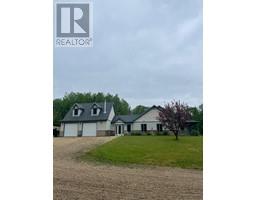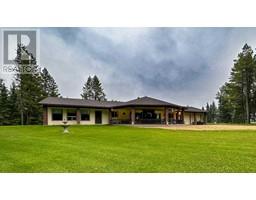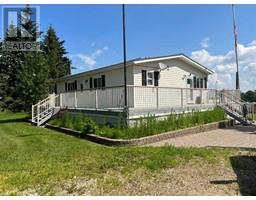115016 Township Road 600A, Rural Woodlands County, Alberta, CA
Address: 115016 Township Road 600A, Rural Woodlands County, Alberta
Summary Report Property
- MKT IDA2108137
- Building TypeHouse
- Property TypeSingle Family
- StatusBuy
- Added10 weeks ago
- Bedrooms5
- Bathrooms3
- Area2605 sq. ft.
- DirectionNo Data
- Added On16 Feb 2024
Property Overview
Check out this stunning 2-storey home on 8.60 acres of land, 1 km from Whitecourt! With over 2,600 SqFt of space, 10' main floor ceilings, and beautiful features like a stunning staircase and open floor plan, this home is perfect for acreage living. It offers 5 bedrooms, 3 full bathrooms, including a main floor bedroom and a potential flex room upstairs. This spacious layout allows for easy flow and interaction, ensuring that everyone can enjoy quality time together. Whether it's cooking in the kitchen, playing games in the living room, or dining together in the open dining area, this floor plan creates a sense of togetherness and connection. The primary bedroom features a walk-in closet and a 5 pc ensuite with a jetted tub and separate water closet. Upgraded appliances and a recent washer & dryer make life easier. Enjoy the 360 views of your property through big bright windows. The attached and heated 30'x33' garage (radiant heater) includes a utility room for better accessibility. Plus, the crawl space entry is conveniently located next to the utility room. With the proximity to town, you won't miss out on any activities or conveniences! (id:51532)
Tags
| Property Summary |
|---|
| Building |
|---|
| Land |
|---|
| Level | Rooms | Dimensions |
|---|---|---|
| Second level | 5pc Bathroom | Measurements not available |
| 4pc Bathroom | Measurements not available | |
| Primary Bedroom | 15.00 Ft x 16.00 Ft | |
| Bedroom | 10.00 Ft x 13.00 Ft | |
| Bedroom | 10.00 Ft x 13.50 Ft | |
| Bedroom | 16.00 Ft x 16.00 Ft | |
| Storage | 11.00 Ft x 2.00 Ft | |
| Main level | 3pc Bathroom | Measurements not available |
| Living room/Dining room | 12.00 Ft x 28.00 Ft | |
| Other | 12.00 Ft x 14.00 Ft | |
| Pantry | 12.00 Ft x 5.00 Ft | |
| Laundry room | 9.00 Ft x 11.00 Ft | |
| Bedroom | 10.00 Ft x 12.00 Ft | |
| Other | 9.00 Ft x 4.00 Ft |
| Features | |||||
|---|---|---|---|---|---|
| Treed | See remarks | PVC window | |||
| No neighbours behind | Closet Organizers | Attached Garage(3) | |||
| Washer | Refrigerator | Dishwasher | |||
| Stove | Dryer | Microwave Range Hood Combo | |||
| Window Coverings | Garage door opener | None | |||
















































