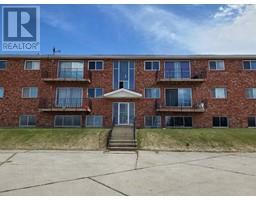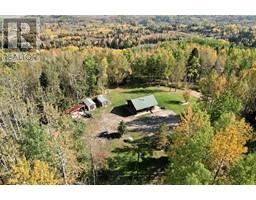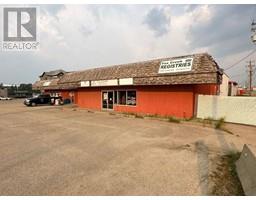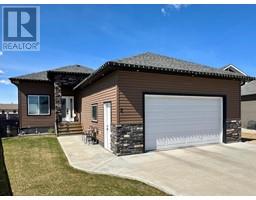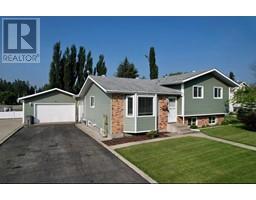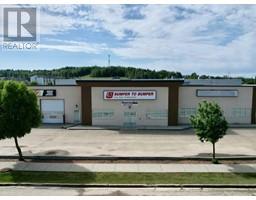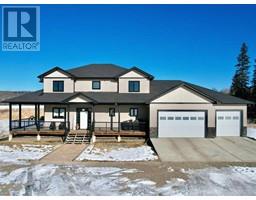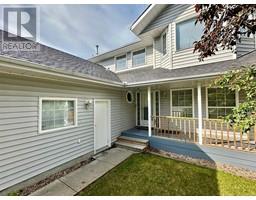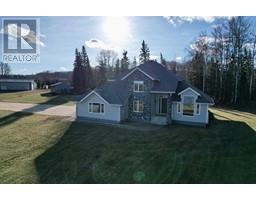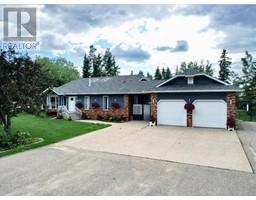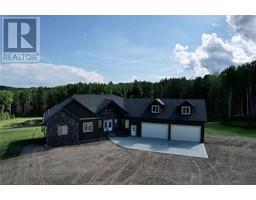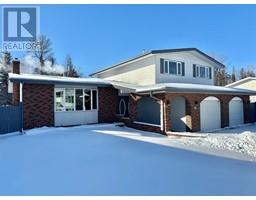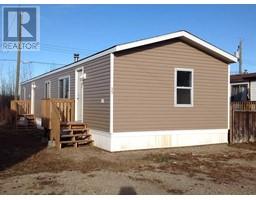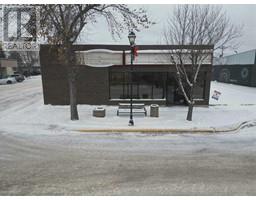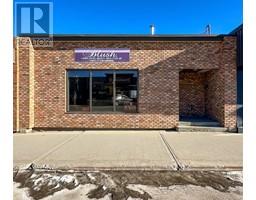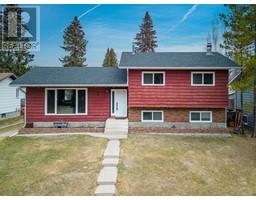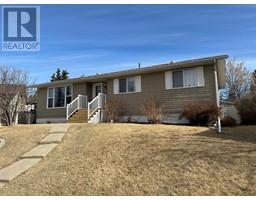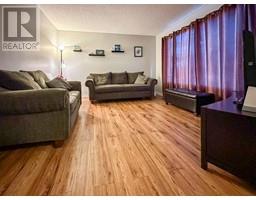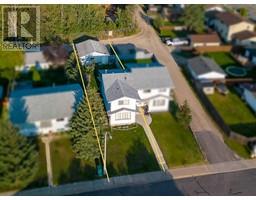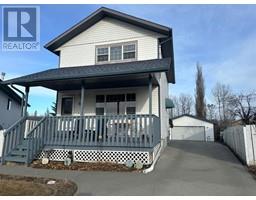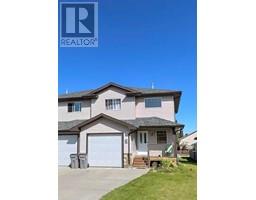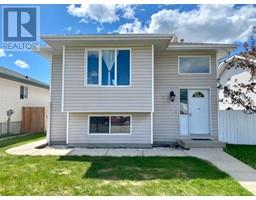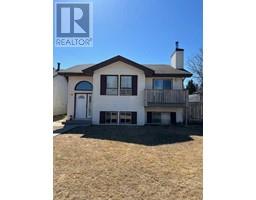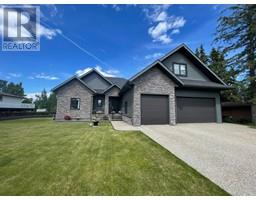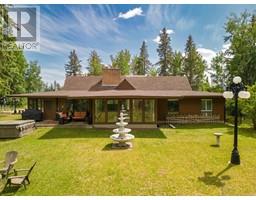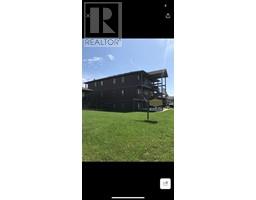59 Riverstone Road, Whitecourt, Alberta, CA
Address: 59 Riverstone Road, Whitecourt, Alberta
Summary Report Property
- MKT IDA2093368
- Building TypeHouse
- Property TypeSingle Family
- StatusBuy
- Added21 weeks ago
- Bedrooms5
- Bathrooms3
- Area1344 sq. ft.
- DirectionNo Data
- Added On07 Dec 2023
Property Overview
A beautiful new build by Hayden Homes Construction! This raised bungalow includes a fully legal basement suite with a private side entrance. Modern and versatile layout offers both comfortable living space and potential rental income. A mortgage helper or private living! Upgraded throughout with tall ceilings, quartz counter tops, separate laundry's, big bright windows, open floor plans, storage, LED pot lights, upgraded cabinets and kitchen appliances, plus so much more. There are 3 bedrooms & 2 full bathrooms on the main floor. The full 2 bedroom, 1 bath suite downstairs offers ample storage and privacy. Basement roughed in for in-floor heat. 2 high efficiency furnaces and 2 separate hot water tanks. 24' x 26' attached garage is ready to go for overhead heat with gas & electrical roughed in. Your deck is also roughed in for natural gas and warm South facing backyard helps to let in extra natural light into the kitchen. Includes Alberta New Home warranty. Move in can be immediate for this profitable home. (id:51532)
Tags
| Property Summary |
|---|
| Building |
|---|
| Land |
|---|
| Level | Rooms | Dimensions |
|---|---|---|
| Basement | 4pc Bathroom | Measurements not available |
| Bedroom | 10.00 Ft x 11.00 Ft | |
| Bedroom | 11.00 Ft x 11.00 Ft | |
| Laundry room | 7.00 Ft x 5.00 Ft | |
| Other | 5.00 Ft x 5.00 Ft | |
| Kitchen | 15.00 Ft x 12.00 Ft | |
| Living room/Dining room | 18.00 Ft x 10.00 Ft | |
| Furnace | 12.00 Ft x 12.00 Ft | |
| Main level | 4pc Bathroom | Measurements not available |
| 4pc Bathroom | Measurements not available | |
| Primary Bedroom | 11.00 Ft x 14.00 Ft | |
| Bedroom | 11.00 Ft x 10.00 Ft | |
| Bedroom | 9.00 Ft x 9.00 Ft | |
| Kitchen | 13.00 Ft x 12.00 Ft | |
| Living room/Dining room | 18.00 Ft x 10.00 Ft | |
| Other | 6.00 Ft x 7.00 Ft | |
| Other | 5.00 Ft x 8.00 Ft | |
| Laundry room | 7.00 Ft x 5.00 Ft |
| Features | |||||
|---|---|---|---|---|---|
| PVC window | Closet Organizers | No Animal Home | |||
| No Smoking Home | Attached Garage(2) | Dishwasher | |||
| Stove | Garage door opener | Suite | |||
| None | |||||






























