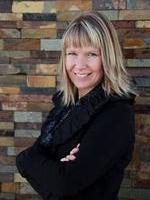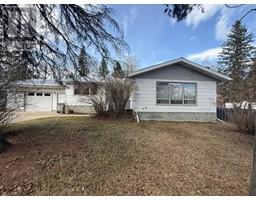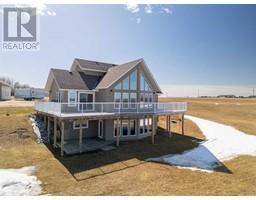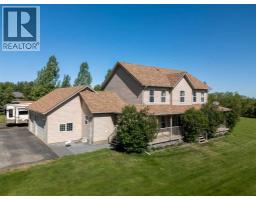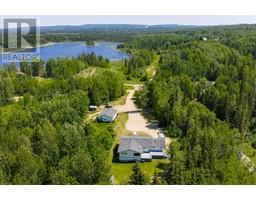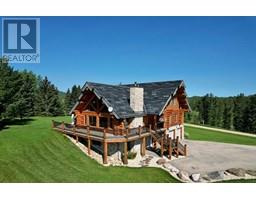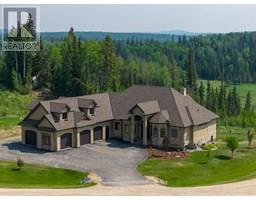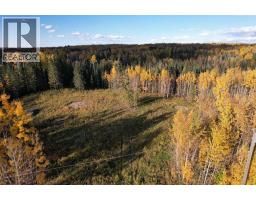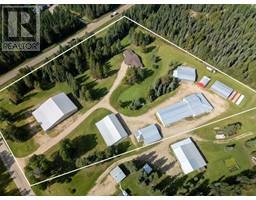Lot 9 124026 Township road 591, Rural Woodlands County, Alberta, CA
Address: Lot 9 124026 Township road 591, Rural Woodlands County, Alberta
5 Beds3 Baths1604 sqftStatus: Buy Views : 541
Price
$585,000
Summary Report Property
- MKT IDA2229115
- Building TypeHouse
- Property TypeSingle Family
- StatusBuy
- Added4 days ago
- Bedrooms5
- Bathrooms3
- Area1604 sq. ft.
- DirectionNo Data
- Added On11 Jun 2025
Property Overview
Very private, peaceful setting and a beautiful tree lined yard with over 9 acres to enjoy! This large bungalow with an open floor plan, has a unique lay out to it. The kitchen has lots of cabinetry and an island! Plenty of windows lets the sunlight pour into this home and offers pleasing views out every window. Attached garage, walk out basement, oversized primary bedroom and 4 other bedrooms! The 30x50 shop is heated and is equipped with fans- for your woodworking projects. There is a newer roof and fresh paint! Close to Hard Luck Canyon~ where adventure awaits minutes from your door. Beautiful acreage living. There is also a structure to park a boat or trailer under. (id:51532)
Tags
| Property Summary |
|---|
Property Type
Single Family
Building Type
House
Storeys
1
Square Footage
1604 sqft
Title
Freehold
Land Size
9 ac|5 - 9.99 acres
Built in
1994
Parking Type
Attached Garage(2)
| Building |
|---|
Bedrooms
Above Grade
3
Below Grade
2
Bathrooms
Total
5
Partial
1
Interior Features
Appliances Included
Refrigerator
Flooring
Carpeted, Tile, Vinyl
Basement Type
Full (Partially finished)
Building Features
Features
Cul-de-sac, Treed, Wood windows
Foundation Type
Wood
Style
Detached
Architecture Style
Bungalow
Construction Material
Wood frame
Square Footage
1604 sqft
Total Finished Area
1604 sqft
Structures
Deck
Heating & Cooling
Cooling
None
Heating Type
Forced air
Utilities
Utility Sewer
Septic tank
Water
Well
Exterior Features
Exterior Finish
Vinyl siding
Parking
Parking Type
Attached Garage(2)
Total Parking Spaces
2
| Land |
|---|
Lot Features
Fencing
Not fenced
Other Property Information
Zoning Description
CR
| Level | Rooms | Dimensions |
|---|---|---|
| Basement | Bedroom | 11.08 Ft x 9.58 Ft |
| Family room | 24.58 Ft x 19.92 Ft | |
| Storage | 6.83 Ft x 12.08 Ft | |
| Storage | 6.00 Ft x 12.58 Ft | |
| Bedroom | 11.17 Ft x 13.33 Ft | |
| Other | 9.25 Ft x 13.08 Ft | |
| Main level | Kitchen | 8.92 Ft x 13.92 Ft |
| Dining room | 14.92 Ft x 11.92 Ft | |
| Living room | 14.83 Ft x 11.92 Ft | |
| Bedroom | 9.75 Ft x 9.92 Ft | |
| Bedroom | 10.67 Ft x 10.58 Ft | |
| 4pc Bathroom | 10.33 Ft x 9.58 Ft | |
| Primary Bedroom | 11.17 Ft x 14.50 Ft | |
| 3pc Bathroom | 6.42 Ft x 5.25 Ft | |
| Laundry room | 5.50 Ft x 7.08 Ft | |
| 2pc Bathroom | 4.92 Ft x 5.00 Ft |
| Features | |||||
|---|---|---|---|---|---|
| Cul-de-sac | Treed | Wood windows | |||
| Attached Garage(2) | Refrigerator | None | |||













