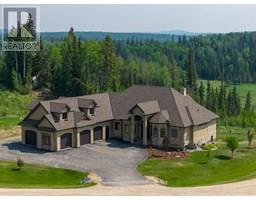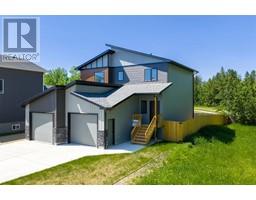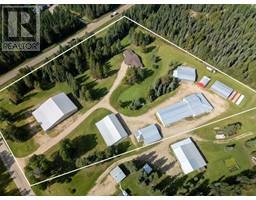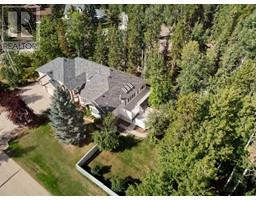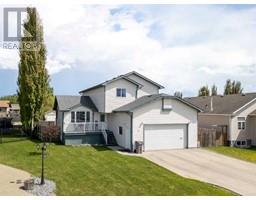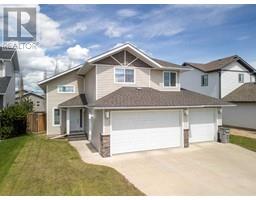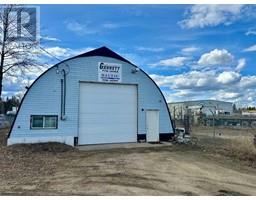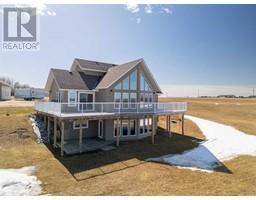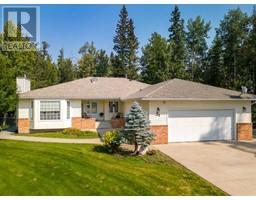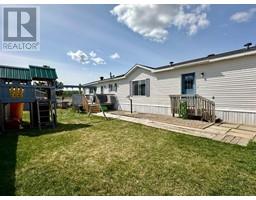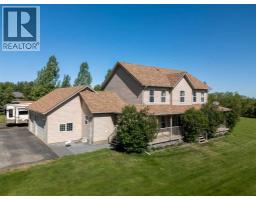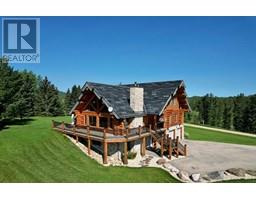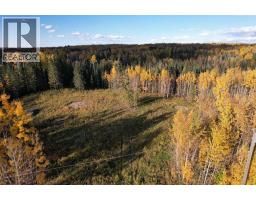22 593037 Range Road 122, Rural Woodlands County, Alberta, CA
Address: 22 593037 Range Road 122, Rural Woodlands County, Alberta
Summary Report Property
- MKT IDA2211398
- Building TypeHouse
- Property TypeSingle Family
- StatusBuy
- Added9 weeks ago
- Bedrooms5
- Bathrooms3
- Area1832 sq. ft.
- DirectionNo Data
- Added On13 Apr 2025
Property Overview
Stunning Acreage with Lake Views and Ample SpaceWelcome to your dream home! This stunning property boasts 5 bedrooms, 3 bathrooms, and is situated on a picturesque 5.46-acre lot with breathtaking views of Shrum Lake. Perfectly blending modern amenities with serene countryside living, this home is a rare find.Main Floor Highlights:Open concept living area featuring a lovely gas fireplace, perfect for cozy evenings.A spacious kitchen with a large pantry, ideal for all your storage needs.Main floor laundry room for added convenience.A screened-in deck space where you can relax. Plenty of deck space both off the front and back of the house.Three well-appointed bedrooms and two bathrooms, with the primary bedroom featuring two walk-in closets.Basement Features:A fully finished basement offering two additional bedrooms and a bathroom.A second kitchen and a family room, perfect for entertaining or accommodating guests.A second laundry room for added practicality.A large mudroom connected to the garage with a walk-out to grade, ideal for easy access and storage.Additional Property Features:A large 30x50 shop, providing ample space for projects and storage.Partially fenced, making it suitable for horses.Close proximity to town, providing the perfect balance of peaceful living and convenience.This acreage is perfect for families, hobbyists, or anyone looking to enjoy the best of country living while still being close to town amenities. Don’t miss out on this incredible opportunity! (id:51532)
Tags
| Property Summary |
|---|
| Building |
|---|
| Land |
|---|
| Level | Rooms | Dimensions |
|---|---|---|
| Basement | Living room | 15.92 Ft x 14.00 Ft |
| Other | 12.67 Ft x 18.92 Ft | |
| 4pc Bathroom | 8.58 Ft x 5.58 Ft | |
| Bedroom | 8.67 Ft x 12.50 Ft | |
| Bedroom | 12.08 Ft x 9.42 Ft | |
| Lower level | Other | 8.00 Ft x 22.00 Ft |
| Main level | Kitchen | 15.00 Ft x 14.00 Ft |
| Living room | 21.42 Ft x 19.00 Ft | |
| Laundry room | 8.92 Ft x 12.67 Ft | |
| Pantry | 3.42 Ft x 12.67 Ft | |
| Bedroom | 10.42 Ft x 12.25 Ft | |
| Primary Bedroom | 21.83 Ft x 12.58 Ft | |
| Other | 7.25 Ft x 3.50 Ft | |
| Other | 3.50 Ft x 7.83 Ft | |
| 3pc Bathroom | 8.92 Ft x 5.67 Ft | |
| Bedroom | 12.67 Ft x 8.75 Ft | |
| 4pc Bathroom | 8.92 Ft x 4.92 Ft | |
| Other | 6.50 Ft x 3.50 Ft | |
| Dining room | 6.50 Ft x 14.33 Ft |
| Features | |||||
|---|---|---|---|---|---|
| Cul-de-sac | PVC window | Detached Garage(2) | |||
| Garage | Gravel | Heated Garage | |||
| Attached Garage(1) | Refrigerator | Dishwasher | |||
| Stove | Garage door opener | Washer/Dryer Stack-Up | |||
| Separate entrance | Walk out | None | |||
























