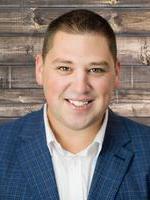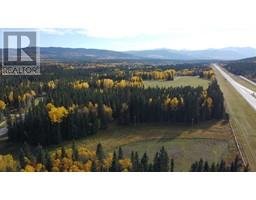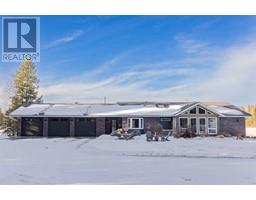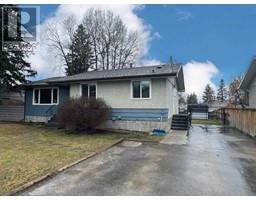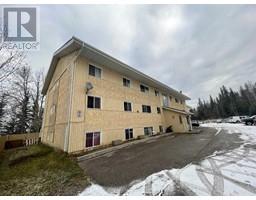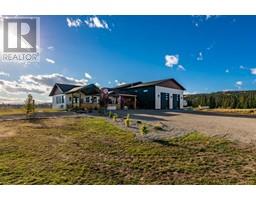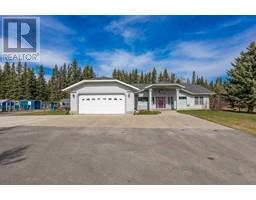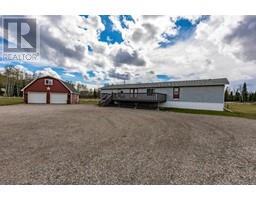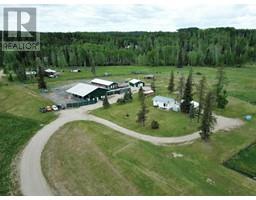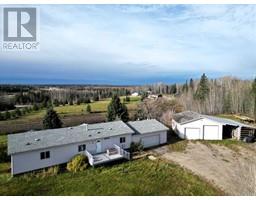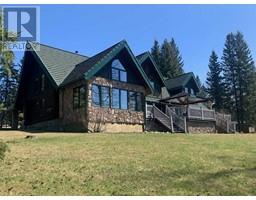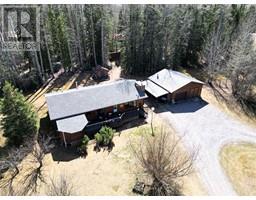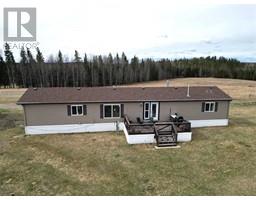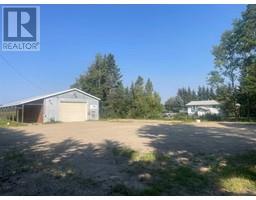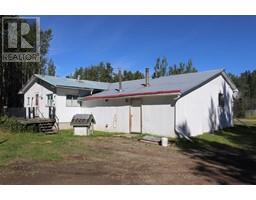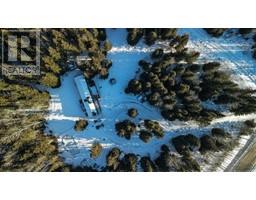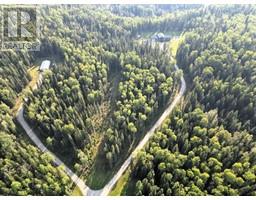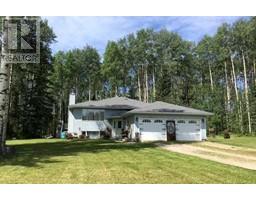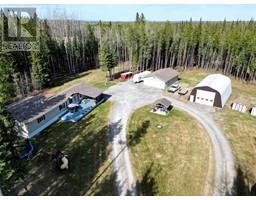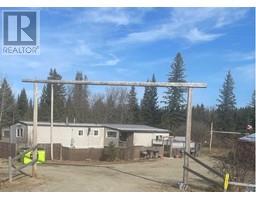6, 50511 Hwy 16 Highway E, Rural Yellowhead County, Alberta, CA
Address: 6, 50511 Hwy 16 Highway E, Rural Yellowhead County, Alberta
Summary Report Property
- MKT IDA2123188
- Building TypeHouse
- Property TypeSingle Family
- StatusBuy
- Added2 weeks ago
- Bedrooms3
- Bathrooms4
- Area2250 sq. ft.
- DirectionNo Data
- Added On03 May 2024
Property Overview
This property sounds like a dream for anyone seeking privacy and a connection to nature. The acreage, surrounded by crown land with mountain views and a creek, offers a serene setting for horse enthusiasts or anyone looking for a peaceful retreat. The barn, built in 1995, with two horse stalls, hay loft, hay elevator, and riding arena, provides all the amenities necessary for caring for horses. The three fenced pastures and three horse pens offer ample space for grazing and exercise. The three-level barn-style home, constructed in 1970, complements the rustic charm of the property. The main floor features a spacious entry, a kitchen with modern appliances including a Cafe French door wall oven and a Bosch dishwasher, an office, and a large family/living room. The upper level boasts a luxurious primary bedroom with patio doors leading to a private deck, a full ensuite, and ample closet space. Two other good-sized bedrooms and another 4-piece bathroom complete this level. The lower level, with its walkout to the backyard, offers potential for additional living space once personalized to fit the owner's needs. Additionally, the property includes two sheds for storage. A large chicken coop and dog runs keep all the creatures safe. Overall, this property is a picturesque haven with a perfect blend of natural beauty and comfortable living spaces—a true must-see for those seeking tranquility and a connection to the outdoors. (id:51532)
Tags
| Property Summary |
|---|
| Building |
|---|
| Land |
|---|
| Level | Rooms | Dimensions |
|---|---|---|
| Second level | Primary Bedroom | 15.00 Ft x 22.00 Ft |
| 4pc Bathroom | Measurements not available | |
| Bedroom | 14.00 Ft x 13.00 Ft | |
| Bedroom | 10.00 Ft x 13.00 Ft | |
| 4pc Bathroom | Measurements not available | |
| Basement | Family room | 29.00 Ft x 15.00 Ft |
| Furnace | 19.00 Ft x 11.00 Ft | |
| 3pc Bathroom | Measurements not available | |
| Main level | Other | 15.00 Ft x 20.00 Ft |
| Eat in kitchen | 15.00 Ft x 20.00 Ft | |
| Office | 11.00 Ft x 10.58 Ft | |
| Living room | 19.00 Ft x 15.00 Ft | |
| Bonus Room | 11.00 Ft x 11.00 Ft | |
| 2pc Bathroom | Measurements not available |
| Features | |||||
|---|---|---|---|---|---|
| No neighbours behind | No Smoking Home | Detached Garage(2) | |||
| Gravel | RV | Refrigerator | |||
| Water softener | Cooktop - Electric | Dishwasher | |||
| Oven | Oven - Built-In | Window Coverings | |||
| Washer & Dryer | Separate entrance | Walk out | |||
| None | |||||


















































