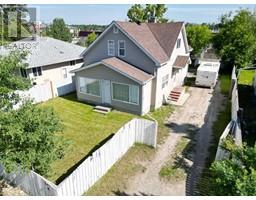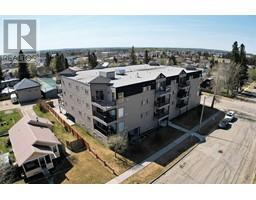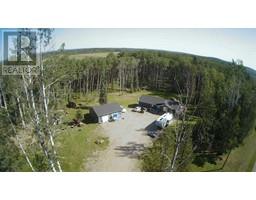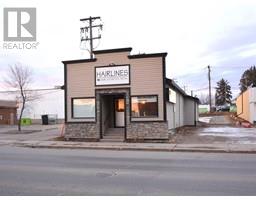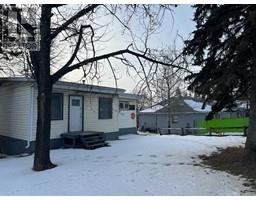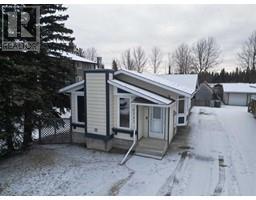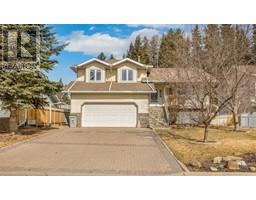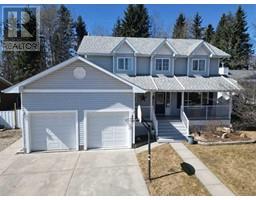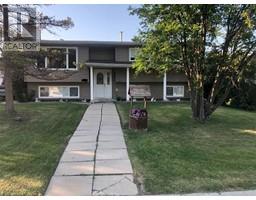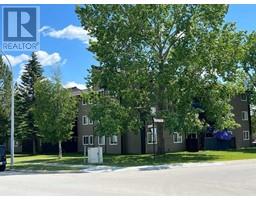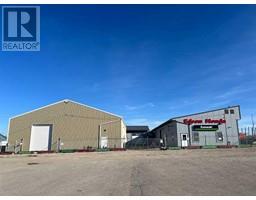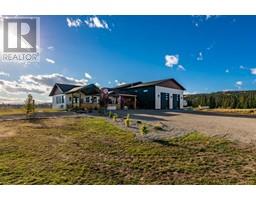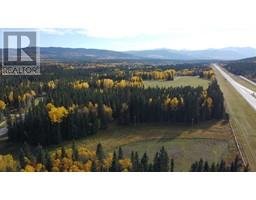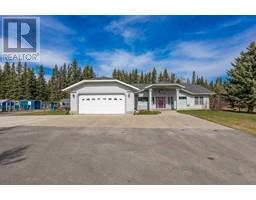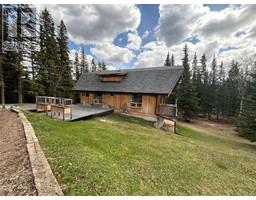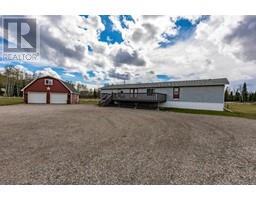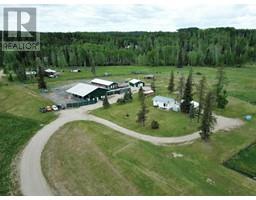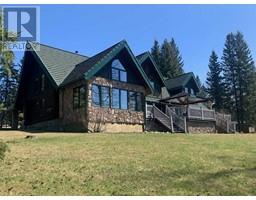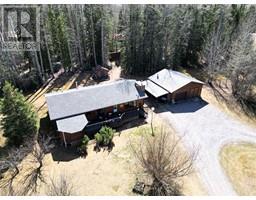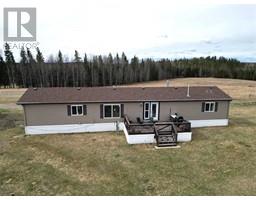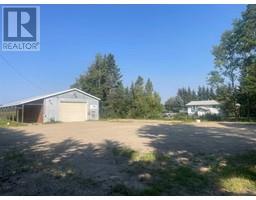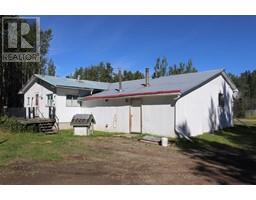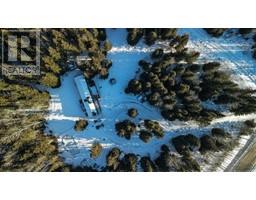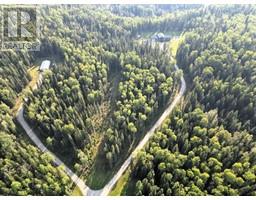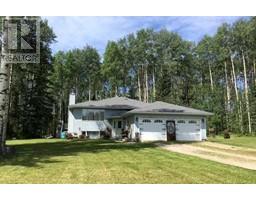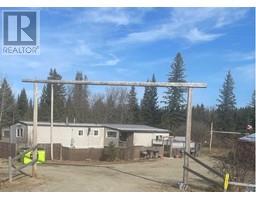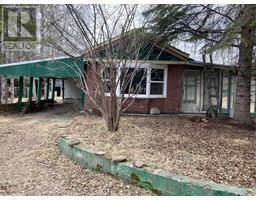53032 Range Road 195, Rural Yellowhead County, Alberta, CA
Address: 53032 Range Road 195, Rural Yellowhead County, Alberta
Summary Report Property
- MKT IDA2087572
- Building TypeHouse
- Property TypeSingle Family
- StatusBuy
- Added12 weeks ago
- Bedrooms3
- Bathrooms2
- Area1531 sq. ft.
- DirectionNo Data
- Added On13 Feb 2024
Property Overview
Imagine enjoying a breath-taking view of the Rocky Mountains above a field of Saskatoon bushes in full blossom while enjoying your morning coffee right from your front window or large deck! This impressive property consists of 4 acres of beautiful high land, a large 28 x 32 shop complete with lean-to for additional storage. The three-bedroom bungalow is on a full basement that is ready for future development. The front of the home features large windows to enjoy the view and is complete with an open kitchen/dining room floorplan with a L-shaped island, lots of cupboards and skylight, family room/formal dining room/office and additional living room area. Back of the home features a spacious master bedroom c/w a walk-in closet & ensuite with a large walk-in shower, two additional bedrooms, main bath with large soaker tub, laundry, and storage. Some recent upgrades to paint, trim and flooring that will require some finishing work/personal touches of the new owner. The 8ft concrete basement is wonderful dry storage and houses the utility area. The attached 26 x 27 heated attached garage provides parking for the Family’s main vehicle. (id:51532)
Tags
| Property Summary |
|---|
| Building |
|---|
| Land |
|---|
| Level | Rooms | Dimensions |
|---|---|---|
| Basement | Storage | 54.83 Ft x 25.33 Ft |
| Furnace | 31.92 Ft x 13.08 Ft | |
| Main level | 3pc Bathroom | 9.50 Ft x 5.00 Ft |
| 3pc Bathroom | 12.75 Ft x 5.00 Ft | |
| Bedroom | 13.00 Ft x 8.83 Ft | |
| Bedroom | 13.08 Ft x 12.50 Ft | |
| Dining room | 13.42 Ft x 8.58 Ft | |
| Foyer | 9.83 Ft x 4.67 Ft | |
| Kitchen | 12.83 Ft x 11.58 Ft | |
| Laundry room | 13.08 Ft x 5.83 Ft | |
| Living room | 13.42 Ft x 17.42 Ft | |
| Office | 12.75 Ft x 12.42 Ft | |
| Primary Bedroom | 13.08 Ft x 12.08 Ft |
| Features | |||||
|---|---|---|---|---|---|
| Attached Garage(2) | Detached Garage(2) | Refrigerator | |||
| Dishwasher | Range | Microwave Range Hood Combo | |||
| Hood Fan | Window Coverings | None | |||






























