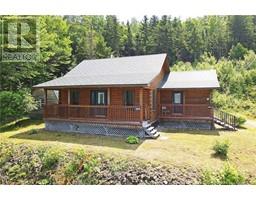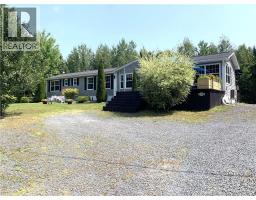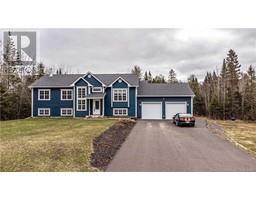20 Leonard Street, Rusagonis, New Brunswick, CA
Address: 20 Leonard Street, Rusagonis, New Brunswick
Summary Report Property
- MKT IDNB120832
- Building TypeHouse
- Property TypeSingle Family
- StatusBuy
- Added12 hours ago
- Bedrooms3
- Bathrooms2
- Area1251 sq. ft.
- DirectionNo Data
- Added On17 Jun 2025
Property Overview
Pride of ownership is evident in this impeccably maintained bungalow, ideally located between Fredericton and Oromoctooffering the tranquility of country living with convenient access to city amenities and a nice commute to CFB Gagetown. The front entrance welcomes you into the bright living room which is enhanced by an energy-efficient ductless heat pump, ensuring year-round comfort. The stylish kitchen features rich dark cabinetry, a breakfast counter, and built-in desk, flowing into the dining area with patio doors leading to a lovely back deck. Off the kitchen, a convenient half bath/laundry room is located near the side entrance. The main level offers three bedrooms, including the primary bedroom with double closets and direct access to the spacious main bathroom. The lower level includes ample open storage space, with exterior walls framed & insulated. This space is roughed in for a third bathroom and easily converts to additional living space for growing families. Outdoors, enjoy a private, wooded backyard with an 18' heated above-ground pool equipped with a brand-new Hayward heat pump. The expansive yard is ideal for outdoor activities, complemented by professionally maintained lush lawns. A double-wide driveway offers ample parking for multiple vehicles and leads to a spacious storage shed. This move-in ready home delivers the perfect balance of comfort, privacy and the relaxed rural lifestyle. (id:51532)
Tags
| Property Summary |
|---|
| Building |
|---|
| Level | Rooms | Dimensions |
|---|---|---|
| Basement | Storage | 45'1'' x 26'6'' |
| Main level | Bedroom | 10'4'' x 10'10'' |
| Bedroom | 10'1'' x 10'10'' | |
| Primary Bedroom | 11'9'' x 13'4'' | |
| Bath (# pieces 1-6) | 8'5'' x 9'6'' | |
| Laundry room | 6'2'' x 9'2'' | |
| Kitchen | 9'10'' x 13'4'' | |
| Dining room | 7'11'' x 13'4'' | |
| Living room | 17'8'' x 13'3'' | |
| Foyer | 5'0'' x 4'4'' |
| Features | |||||
|---|---|---|---|---|---|
| Level lot | Treed | Balcony/Deck/Patio | |||
| Air Conditioned | Heat Pump | ||||













































