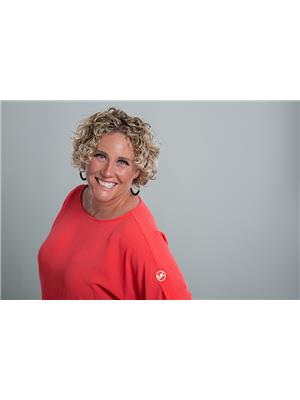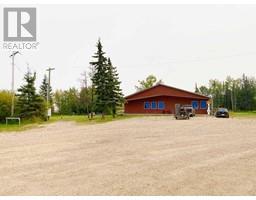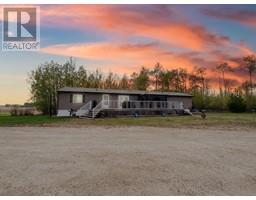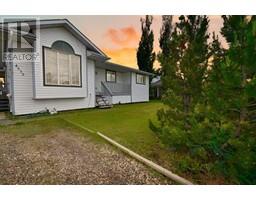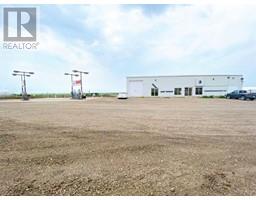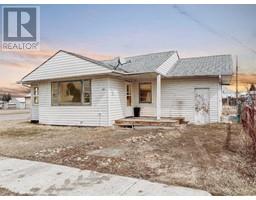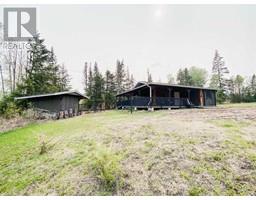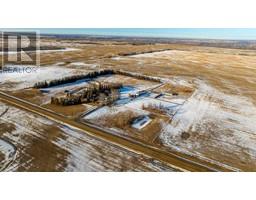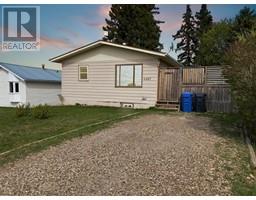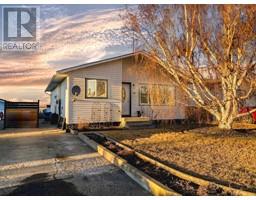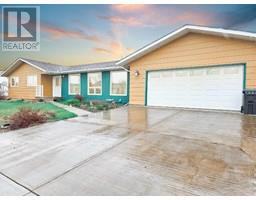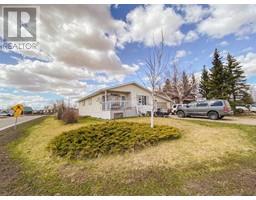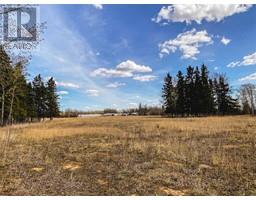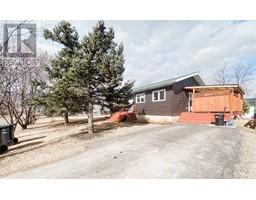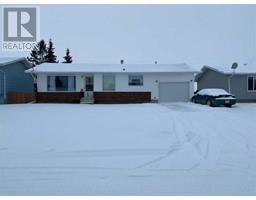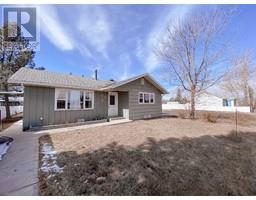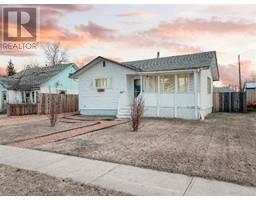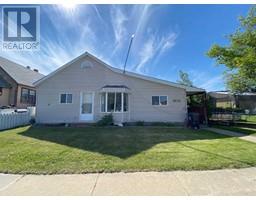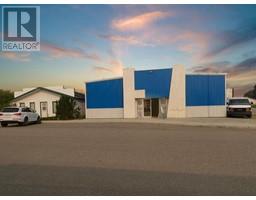4527 49 Street, Rycroft, Alberta, CA
Address: 4527 49 Street, Rycroft, Alberta
Summary Report Property
- MKT IDA2121183
- Building TypeHouse
- Property TypeSingle Family
- StatusBuy
- Added2 weeks ago
- Bedrooms3
- Bathrooms3
- Area2352 sq. ft.
- DirectionNo Data
- Added On01 May 2024
Property Overview
This executive custom residence is a stunning, low-maintenance home that exudes charm from the moment you arrive. Upon entering, you'll find a spacious open-concept layout perfect for personal comfort and entertaining. The kitchen stands out with ample cabinet and workspace, elegant marble flooring, a versatile movable island with power outlets and a breakfast nook to enjoy coffee and the morning paper. The dining area encompasses a large family table with lazy-susan, built-in oak China cabinet and lots of natural light. The home features hardwood floors, a cozy sitting space with a gas fireplace, with a separate designated TV area. A sunroom awaits through double French doors, offering a tranquil space to enjoy year round sunlight. The main floor includes a flexible bedroom/library, an office, and a full bathroom with shower for added convenience.The lower level provides ample living space, including a master bedroom with an ensuite bathroom and walk-in closet, a family room, gym space, an additional bedroom, a 4-PC bathroom, and laundry area beside to the utility room. Next to the spacious garage, there's an in-law suite with a kitchenette and private fenced yard. An RV spot to the North with plugins. Step outside to enjoy outdoor gatherings around the fire pit or relax in the inviting hot tub. The large outdoor garden gives you lot's of fresh produce throughout the season. An additional 12x24 shed for all your toys and supplies. This home is filled with features that enhance its allure, all carefully crafted with meticulous attention to detail. Call for a private viewing today! (id:51532)
Tags
| Property Summary |
|---|
| Building |
|---|
| Land |
|---|
| Level | Rooms | Dimensions |
|---|---|---|
| Basement | Primary Bedroom | 17.17 Ft x 19.00 Ft |
| Bedroom | 13.00 Ft x 13.83 Ft | |
| Bonus Room | 15.33 Ft x 14.83 Ft | |
| 5pc Bathroom | Measurements not available | |
| 4pc Bathroom | Measurements not available | |
| Main level | Bedroom | 12.33 Ft x 14.00 Ft |
| Office | 12.33 Ft x 8.00 Ft | |
| Sunroom | 11.67 Ft x 14.92 Ft | |
| 3pc Bathroom | Measurements not available |
| Features | |||||
|---|---|---|---|---|---|
| Concrete | Attached Garage(2) | Oversize | |||
| Refrigerator | Gas stove(s) | Dishwasher | |||
| Window Coverings | Washer & Dryer | Central air conditioning | |||



















































