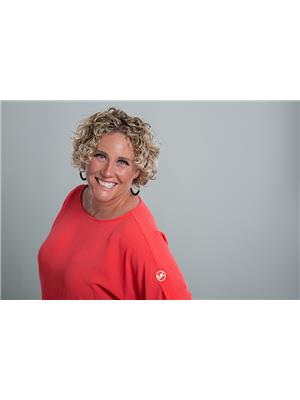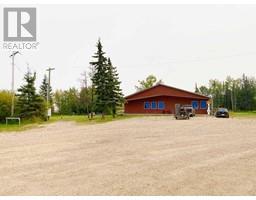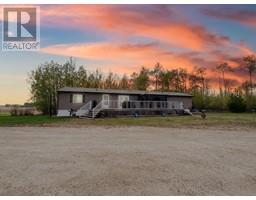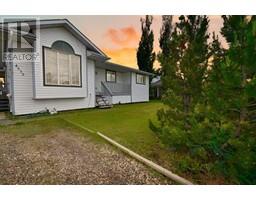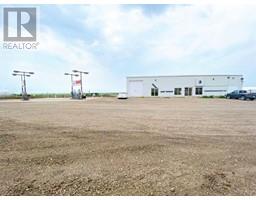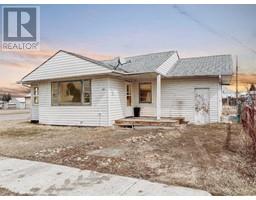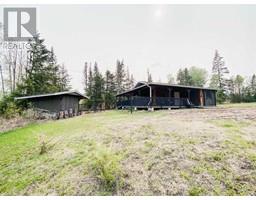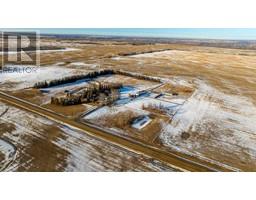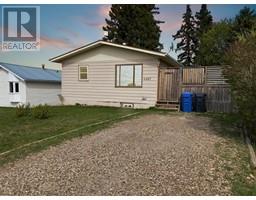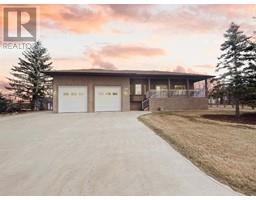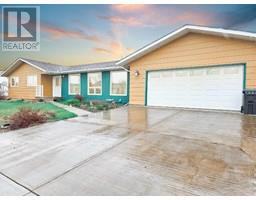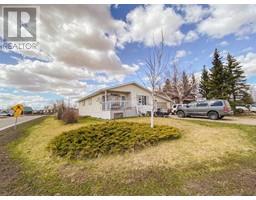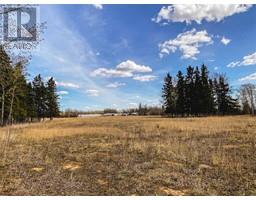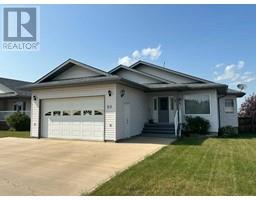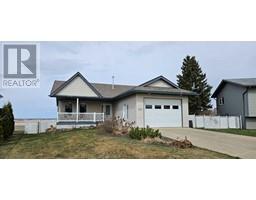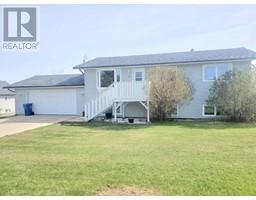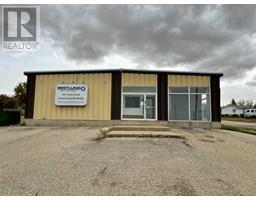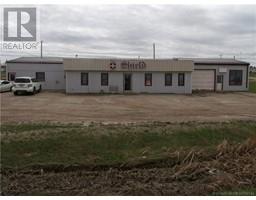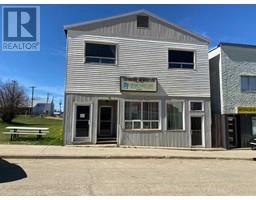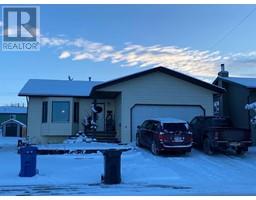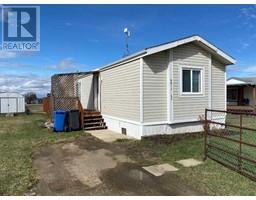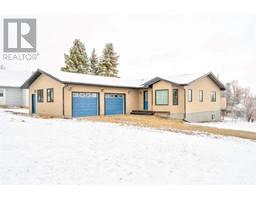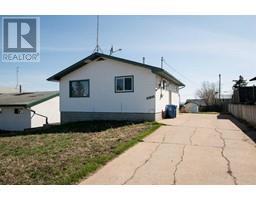14 Sunset Drive, Spirit River, Alberta, CA
Address: 14 Sunset Drive, Spirit River, Alberta
Summary Report Property
- MKT IDA2107124
- Building TypeHouse
- Property TypeSingle Family
- StatusBuy
- Added13 weeks ago
- Bedrooms3
- Bathrooms2
- Area1154 sq. ft.
- DirectionNo Data
- Added On14 Feb 2024
Property Overview
Freshly renovated and move-in ready! Newer windows, siding, shingles and privacy screened patio outside; perfect for morning coffee! Inside new flooring, paint, trim and main bathroom. Large yard with mature trees; amazing north view from the backyard. Cement parking pad at front , back lane and is in a desirable location. A bright kitchen open to the dining area; lots of cupboards and counters. Big living room has wood fire place and windows that look south. The main floor also boasts 3 large bedrooms; primary bedroom has a 2 pc ensuite. Main bathroom with shower; main floor laundry in the hall. The basement has an incredible work area, good sized family room (operating as a bedroom currently), and lots of storage and shelving. There is room for more development to suit your needs. Property comes with shed. Call to view today! (id:51532)
Tags
| Property Summary |
|---|
| Building |
|---|
| Land |
|---|
| Level | Rooms | Dimensions |
|---|---|---|
| Main level | Primary Bedroom | 8.00 Ft x 14.00 Ft |
| Bedroom | 9.00 Ft x 9.00 Ft | |
| Bedroom | 9.00 Ft x 12.00 Ft | |
| 4pc Bathroom | .00 Ft x .00 Ft | |
| 2pc Bathroom | .00 Ft x .00 Ft |
| Features | |||||
|---|---|---|---|---|---|
| See remarks | Back lane | Other | |||
| Parking Pad | Refrigerator | Dishwasher | |||
| Stove | Washer & Dryer | None | |||


















































