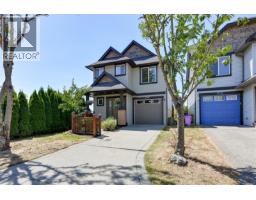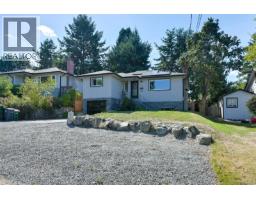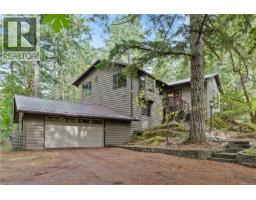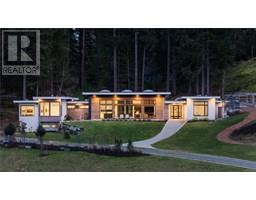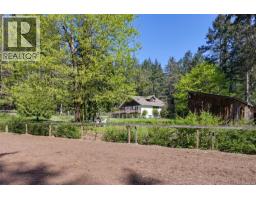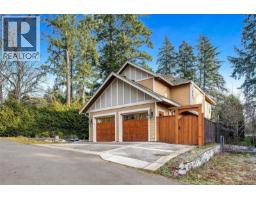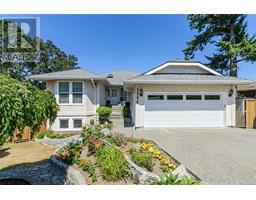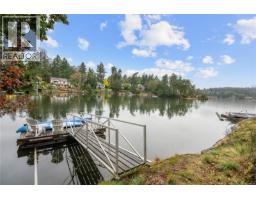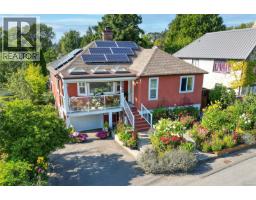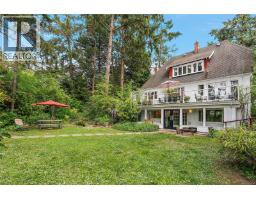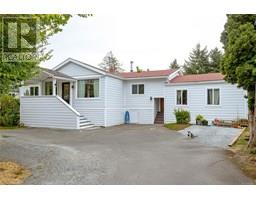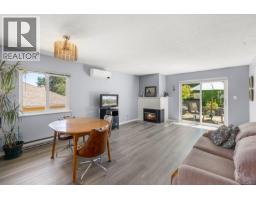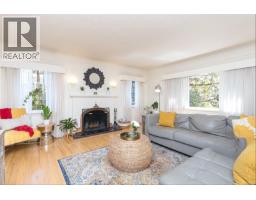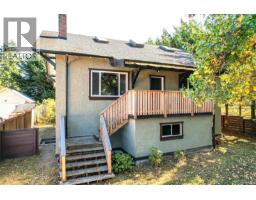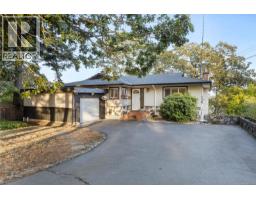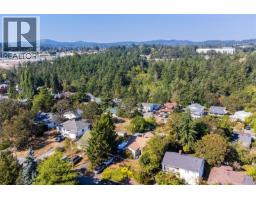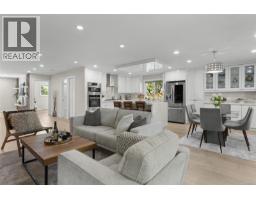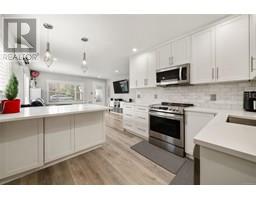101 3274 Glasgow Ave Glasgow Place, Saanich, British Columbia, CA
Address: 101 3274 Glasgow Ave, Saanich, British Columbia
Summary Report Property
- MKT ID1014065
- Building TypeApartment
- Property TypeSingle Family
- StatusBuy
- Added3 weeks ago
- Bedrooms2
- Bathrooms1
- Area844 sq. ft.
- DirectionNo Data
- Added On17 Sep 2025
Property Overview
Two bedroom ground level corner unit with large patio at Glasgow Place! 844sqft of finished living space featuring insuite laundry, newer walk-in shower, lots of windows for natural light, large living room with wood burning fireplace, in-unit storage/pantry plus separate storage locker (rented $10/m), kitchen with good amount of cabinets, double sink and stainless steel fridge and stove, 13x10 primary bedroom and 10x10 second bedroom. Only unit on the ground level for good privacy and peace and quiet in this small ten unit strata. Unit faces west and 200sqft patio is a great place to BBQ, grass area handy for dog owners, or to just soak up the sun! Very desirable location with instant access to Rutledge Park from your patio, making it a great spot for kids and pets! A short walk to cafes, Mayfair Mall, Uptown, transit and all levels of amenities. Value priced at $369,900 for a two bedroom condo with parking located in the heart of Saanich. (id:51532)
Tags
| Property Summary |
|---|
| Building |
|---|
| Land |
|---|
| Level | Rooms | Dimensions |
|---|---|---|
| Main level | Patio | 15 ft x 15 ft |
| Storage | 5 ft x 3 ft | |
| Bathroom | 3-Piece | |
| Entrance | 5 ft x 4 ft | |
| Kitchen | 7 ft x 6 ft | |
| Bedroom | 10 ft x 10 ft | |
| Primary Bedroom | 13 ft x 10 ft | |
| Dining room | 15 ft x 9 ft |
| Features | |||||
|---|---|---|---|---|---|
| Central location | Curb & gutter | Level lot | |||
| Park setting | Southern exposure | Corner Site | |||
| Other | None | ||||














































