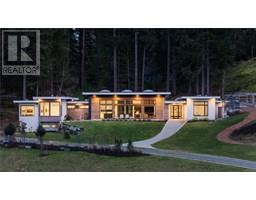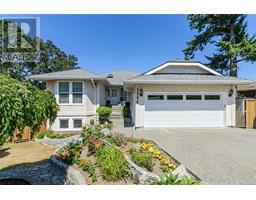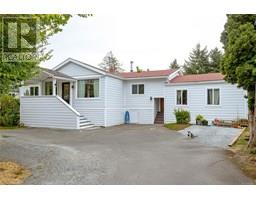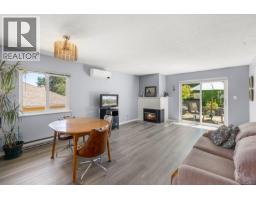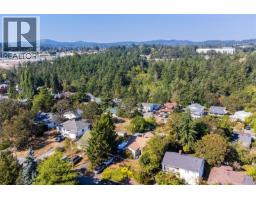3062 Admirals Rd Portage Inlet, Saanich, British Columbia, CA
Address: 3062 Admirals Rd, Saanich, British Columbia
Summary Report Property
- MKT ID1012007
- Building TypeHouse
- Property TypeSingle Family
- StatusBuy
- Added2 days ago
- Bedrooms6
- Bathrooms3
- Area3126 sq. ft.
- DirectionNo Data
- Added On26 Aug 2025
Property Overview
Imagine coming home to a waterfront, Tudor-style estate nestled in a forested garden in the heart of the city. This is your opportunity to do so! This lovingly maintained 4 bedroom, 2 bathroom home boasts an additional 1 (or 2) bedroom, 1 bathroom suite with walk-out access and sits on a stunning 0.79 acre lot on the portage inlet. The home beautifully showcases its heritage with original hardwood floors, leaded glass windows, brick feature walls and warm, inviting fireplace upstairs and wood burning stove downstairs. Water features dot the walking paths that wind their way through the lush gardens and old growth trees surrounding the home, making it a true sanctuary. The extensive, private waterfront is the perfect place to relax and it's ready for your dream dock. A detached, powered double garage can be easily used as a studio or additional storage space, and the large powered workshop and greenhouse are ideal for hobbyists and gardeners. Must be experienced to be truly appreciated. (id:51532)
Tags
| Property Summary |
|---|
| Building |
|---|
| Land |
|---|
| Level | Rooms | Dimensions |
|---|---|---|
| Second level | Bathroom | 2-Piece |
| Bedroom | 9 ft x 17 ft | |
| Bedroom | 10 ft x 12 ft | |
| Bonus Room | 5 ft x 3 ft | |
| Bedroom | 10 ft x 12 ft | |
| Lower level | Bathroom | 3-Piece |
| Bedroom | 15 ft x 12 ft | |
| Living room | 13 ft x 10 ft | |
| Kitchen | 9 ft x 12 ft | |
| Bedroom | 14 ft x 18 ft | |
| Sunroom | 34 ft x 7 ft | |
| Main level | Balcony | 38 ft x 7 ft |
| Primary Bedroom | 17 ft x 10 ft | |
| Bathroom | 4-Piece | |
| Entrance | 9 ft x 12 ft | |
| Kitchen | 12 ft x 13 ft | |
| Dining room | 16 ft x 12 ft | |
| Living room | 17 ft x 19 ft | |
| Other | Other | 12 ft x 13 ft |
| Storage | 12 ft x 8 ft | |
| Workshop | 12 ft x 16 ft |
| Features | |||||
|---|---|---|---|---|---|
| Central location | Park setting | Private setting | |||
| Other | Rectangular | Moorage | |||
| None | |||||

















































