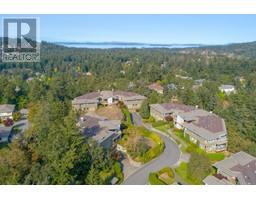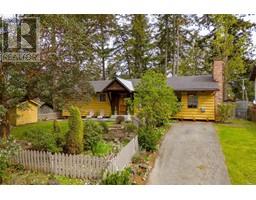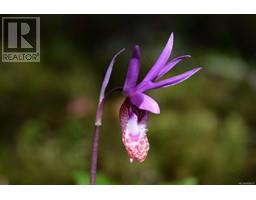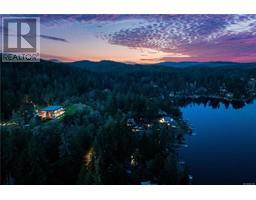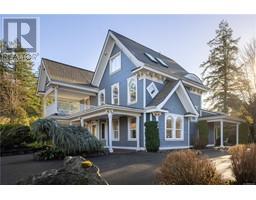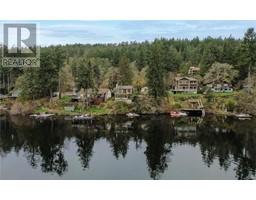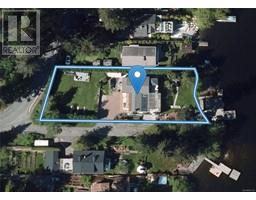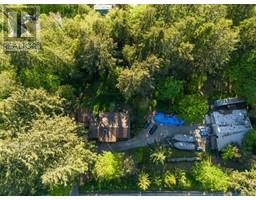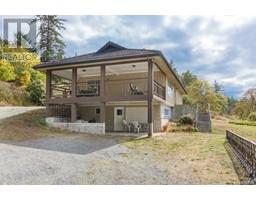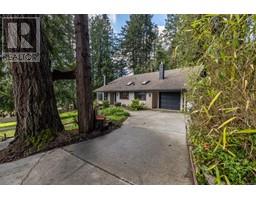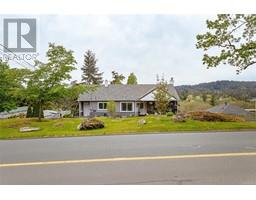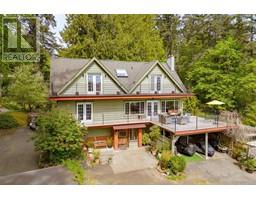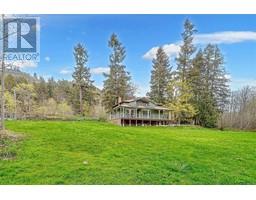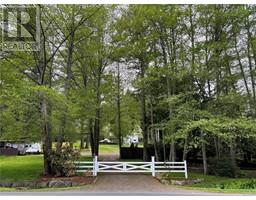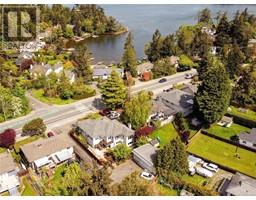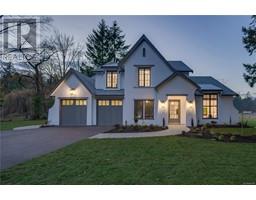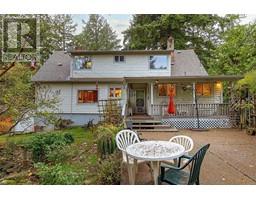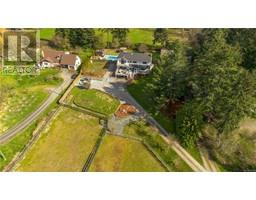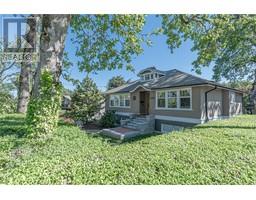203 Goward Rd Prospect Lake, Saanich, British Columbia, CA
Address: 203 Goward Rd, Saanich, British Columbia
Summary Report Property
- MKT ID955471
- Building TypeHouse
- Property TypeSingle Family
- StatusBuy
- Added1 weeks ago
- Bedrooms3
- Bathrooms4
- Area4556 sq. ft.
- DirectionNo Data
- Added On07 May 2024
Property Overview
The art of living harmoniously with the natural world. Designed by notable architect Richard Hunter for his family, this architecturally significant West Coast house sits quietly & dramatically, lakeside on a natural, sunny 5 acres, with trails to the waterfront dock. The home is filled with beautiful natural finishes. Huge windows, sparkling mirrors & unique portals transport light in & around the home almost magically. Walls of windows & skylights blend the mossy wildflower meadows, dancing forest, twinkling lake views & wildlife into the warm organic interior. A central hearth & library shares warmth from the wood stove through the main home. The kitchen overlooks the forest, dining sphere sits in wooded tranquility. Primary bedroom & ensuite, office & a 2nd bed round out the main area. To the west tower for a spacious studio & the family suite, 2nd kitchen, bath, treetop bedroom, & seating that converts to extras beds. Wonderful community, mins to schools, recreation & amenities. (id:51532)
Tags
| Property Summary |
|---|
| Building |
|---|
| Land |
|---|
| Level | Rooms | Dimensions |
|---|---|---|
| Second level | Sunroom | 30 ft x 8 ft |
| Bathroom | 3-Piece | |
| Sitting room | 12 ft x 10 ft | |
| Kitchen | 10 ft x 11 ft | |
| Third level | Bedroom | 17 ft x 12 ft |
| Lower level | Workshop | 17 ft x 7 ft |
| Main level | Bathroom | 2-Piece |
| Studio | 25 ft x 25 ft | |
| Laundry room | 6 ft x 3 ft | |
| Bedroom | 16 ft x 15 ft | |
| Ensuite | 4-Piece | |
| Primary Bedroom | 31 ft x 13 ft | |
| Bathroom | 2-Piece | |
| Dining room | 13 ft x 13 ft | |
| Kitchen | 16 ft x 11 ft | |
| Library | 14 ft x 14 ft | |
| Office | 12 ft x 11 ft | |
| Living room | 18 ft x 16 ft | |
| Entrance | 40 ft x 8 ft | |
| Additional Accommodation | Living room | 30 ft x 15 ft |
| Features | |||||
|---|---|---|---|---|---|
| Acreage | Park setting | Private setting | |||
| Southern exposure | Wooded area | Irregular lot size | |||
| Rocky | Other | Moorage | |||
| None | |||||

































































