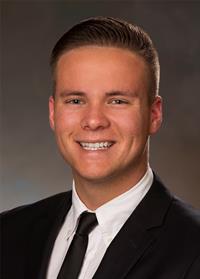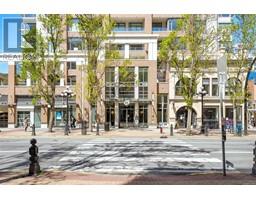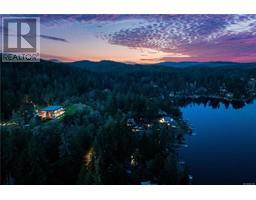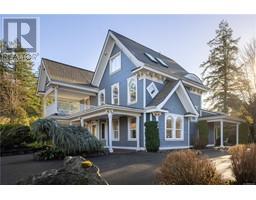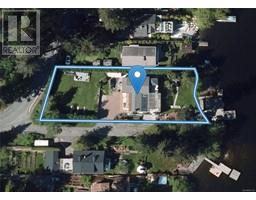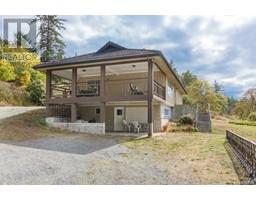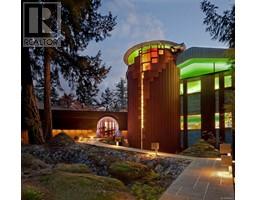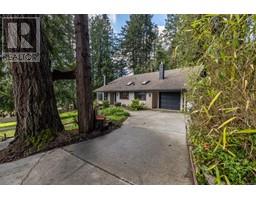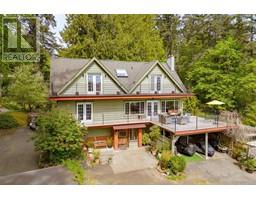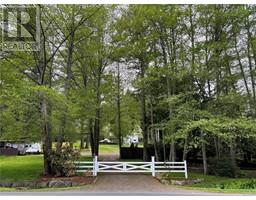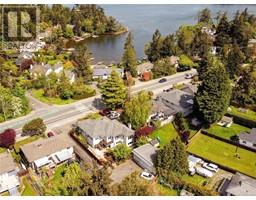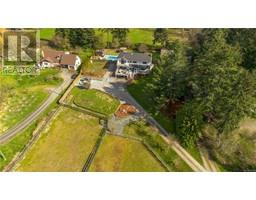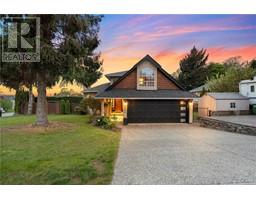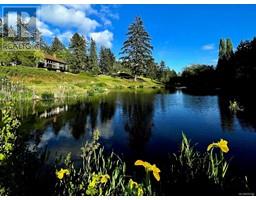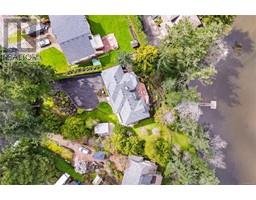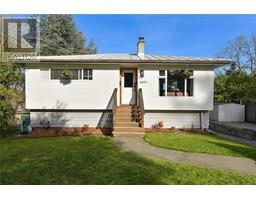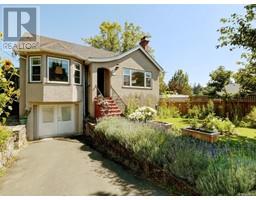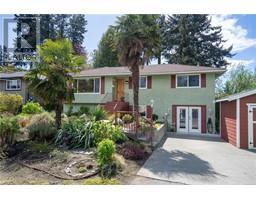4797 Elk Rd Elk Lake, Saanich, British Columbia, CA
Address: 4797 Elk Rd, Saanich, British Columbia
Summary Report Property
- MKT ID950706
- Building TypeHouse
- Property TypeSingle Family
- StatusBuy
- Added13 weeks ago
- Bedrooms4
- Bathrooms2
- Area2413 sq. ft.
- DirectionNo Data
- Added On03 Feb 2024
Property Overview
End of country no through road you will find this 2 plus acre hobby farm oasis. First time ever to the market for this 4 bed + den home with multiple additional accommodations for extended family members or ? Old world charm throughout with flexible multi living options and an abundance of space within main dwelling as well as numerous out buildings including a barn, fully wired workshop/garage, carport seperate garage and gazebo shed etc. Peaceful serene pastoral outlooks from all areas ! Arts & crafts style front and back verandas to overlook the mature gardens wooded wonderland barns and pastures . Finished with lots warm wood accents of a bygone era .Magical location so close to forest ,walking trails elk beaver lake ,riding ring horticultural center camosun and amenities . Lifetime of love shows in this multi generational homestead waiting for new families to repaint the canvas replant the crops and refurbish the pasture with livestock. Some updates include gas fireplace, butcher block counters, stainless steel appliances and some thermo windows Pls leave time for offers showing (id:51532)
Tags
| Property Summary |
|---|
| Building |
|---|
| Land |
|---|
| Level | Rooms | Dimensions |
|---|---|---|
| Second level | Bathroom | 4-Piece |
| Bedroom | 16 ft x 15 ft | |
| Bedroom | 15 ft x 12 ft | |
| Den | 14 ft x 12 ft | |
| Main level | Patio | 22 ft x 23 ft |
| Kitchen | 8 ft x 15 ft | |
| Eating area | 8 ft x 8 ft | |
| Family room | 17 ft x 12 ft | |
| Bedroom | 11 ft x 12 ft | |
| Living room | 19 ft x 12 ft | |
| Kitchen | 13 ft x 11 ft | |
| Primary Bedroom | 16 ft x 14 ft | |
| Bathroom | 4-Piece | |
| Den | 17 ft x 9 ft | |
| Other | Storage | 12 ft x 10 ft |
| Storage | 15 ft x 23 ft | |
| Additional Accommodation | Other | 7 ft x 8 ft |
| Other | 9 ft x 7 ft | |
| Other | 14 ft x 7 ft | |
| Other | 14 ft x 8 ft | |
| Other | 16 ft x 9 ft |
| Features | |||||
|---|---|---|---|---|---|
| Acreage | Level lot | Park setting | |||
| Private setting | Southern exposure | Wooded area | |||
| Irregular lot size | See remarks | Partially cleared | |||
| Other | Air Conditioned | Wall unit | |||
| Window air conditioner | |||||






























































