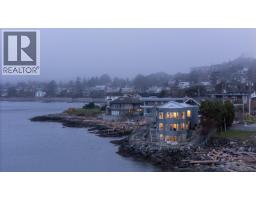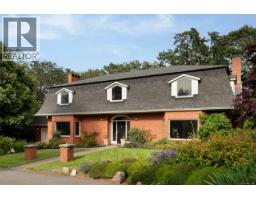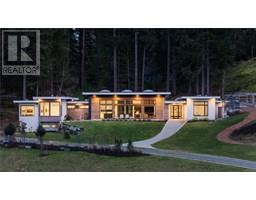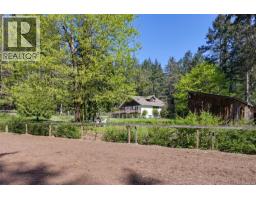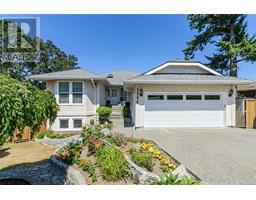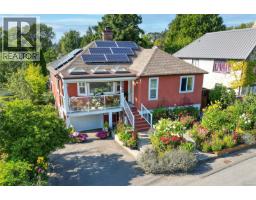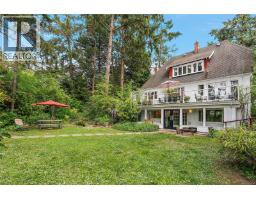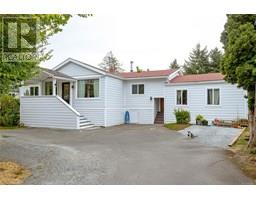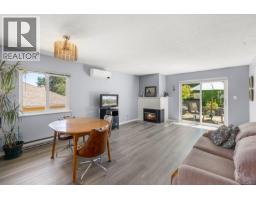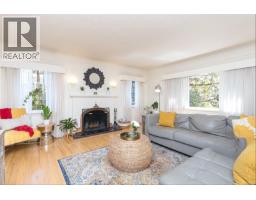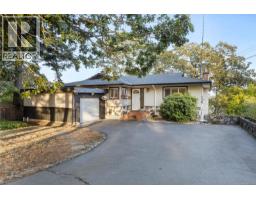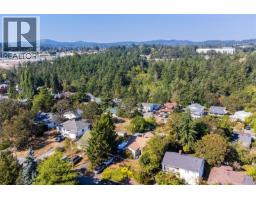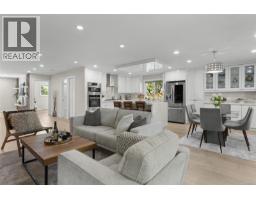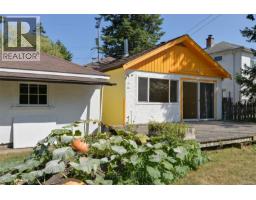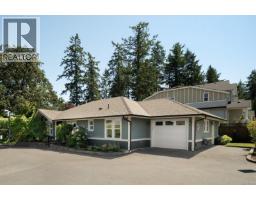2652 Killarney Rd Cadboro Bay, Saanich, British Columbia, CA
Address: 2652 Killarney Rd, Saanich, British Columbia
Summary Report Property
- MKT ID1012940
- Building TypeHouse
- Property TypeSingle Family
- StatusBuy
- Added6 days ago
- Bedrooms5
- Bathrooms3
- Area2615 sq. ft.
- DirectionNo Data
- Added On21 Sep 2025
Property Overview
Welcome to this bright and versatile 5-bedroom, 3-bathroom home 40 metres from access to the beach in the heart of Cadboro Bay, perfect for families, couples, or those seeking a smart rental setup near UVic. Enjoy stunning sunrises and partial ocean views from the main living area and upstairs bedrooms. Corner and bay windows flood spaces with natural light. The open granite and quartz kitchen flows to a spacious deck, ideal for outdoor dining, morning coffee, or stargazing in the evening. Hardwood oak floors, a cozy fireplace, and thoughtful updates throughout make this home warm and inviting. The flexible floor plan includes 2 bedrooms and a studio on the lower level as a suite option with a separate entrance, ideal for students, guests, or extra income. Outside, the private, fully fenced yard is surrounded by mature trees and offers easy access to parks, beaches, and walking trails. Steps to Cadboro Bay Village and Mystic Vale, minutes to UVic and top schools (K–12), this home provides nature-rich convenience with income potential. Don’t miss this opportunity. (id:51532)
Tags
| Property Summary |
|---|
| Building |
|---|
| Land |
|---|
| Level | Rooms | Dimensions |
|---|---|---|
| Third level | Bathroom | 3-Piece |
| Bedroom | 12'4 x 12'6 | |
| Bedroom | 14'9 x 14'5 | |
| Lower level | Storage | 19'0 x 11'10 |
| Utility room | 14'9 x 9'6 | |
| Studio | 9'5 x 13'4 | |
| Laundry room | 6'10 x 14'2 | |
| Bathroom | 3-Piece | |
| Bedroom | 12'3 x 9'3 | |
| Bedroom | 9'0 x 13'0 | |
| Entrance | 6'7 x 7'3 | |
| Main level | Family room | 12'4 x 13'0 |
| Kitchen | 19'10 x 10'0 | |
| Bathroom | 3-Piece | |
| Primary Bedroom | 11'7 x 11'5 | |
| Dining room | 14'9 x 9'4 | |
| Living room | 18'10 x 12'3 |
| Features | |||||
|---|---|---|---|---|---|
| Level lot | See remarks | Other | |||
| Rectangular | Marine Oriented | None | |||

















































