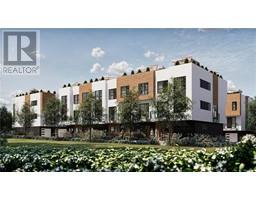27 1480 Garnet Rd Glen Gardens, Saanich, British Columbia, CA
Address: 27 1480 Garnet Rd, Saanich, British Columbia
Summary Report Property
- MKT ID1008468
- Building TypeRow / Townhouse
- Property TypeSingle Family
- StatusBuy
- Added7 days ago
- Bedrooms4
- Bathrooms3
- Area1950 sq. ft.
- DirectionNo Data
- Added On25 Jul 2025
Property Overview
RARE offering at an UNBELIEVABLE price of a fantastic 4 bedroom/level home with a BONUS bachelor suite created in the 4th bedroom on the main floor. Several deep closets for storage, laundry and an estimated $1200/month mortgage helper as you walk in. The upper 2 levels feature a separate, clean living space with fireplace, & 3 bedrooms and full bath on the top floor. Front and back decks with bonus common yard off the deck for the kids. Carpets just professionally cleaned in a home that has been well-maintained. your EV car with a fully installed charging station available in your unit. A location that can't be beat next door to Cedar Hill Middle school, and a 10-15 minute walk to Doncaster & Braefoot elementary, Tuscany Village & Shelbourne Plaza. NEW ROOF to be installed in the next six months in the complex. Open House Saturday & Sunday 2-4pm. Photos and floorplan coming soon! (id:51532)
Tags
| Property Summary |
|---|
| Building |
|---|
| Level | Rooms | Dimensions |
|---|---|---|
| Second level | Bathroom | 8 ft x 6 ft |
| Dining room | 8 ft x 11 ft | |
| Living room | 19 ft x 12 ft | |
| Kitchen | 20 ft x 17 ft | |
| Third level | Bathroom | 8 ft x 6 ft |
| Bedroom | 11 ft x 9 ft | |
| Bedroom | 11 ft x 11 ft | |
| Primary Bedroom | 16 ft x 11 ft | |
| Main level | Bathroom | 6 ft x 6 ft |
| Bedroom | 16 ft x 9 ft |
| Features | |||||
|---|---|---|---|---|---|
| Central location | Other | Refrigerator | |||
| Stove | Washer | Dryer | |||
| See Remarks | |||||



















