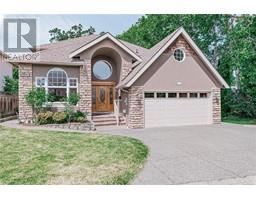3948 Telegraph Bay Rd Queenswood, Saanich, British Columbia, CA
Address: 3948 Telegraph Bay Rd, Saanich, British Columbia
Summary Report Property
- MKT ID1004586
- Building TypeHouse
- Property TypeSingle Family
- StatusBuy
- Added6 days ago
- Bedrooms3
- Bathrooms3
- Area3241 sq. ft.
- DirectionNo Data
- Added On29 Jun 2025
Property Overview
A high quality design/build home in Cadboro Bay with 3 beds/3baths (heated floors), separate office/den and a large media room. Floor plan supports everyday living comfort while offering superb entertainment possibilities inside and out. Outside living spaces professionally designed/landscaped and include patio with gazebo. The kitchen offers granite counters, large island, gas range and s/s appliances. The Master bedroom includes walk-in closet and boasts a spa-like ensuite. On-demand hot water, forced air heating, gas fireplace and irrigation. Walls and lights designed throughout the home to optimize opportunities for showcasing artwork. A short walk takes you to Gyro Beach, village amenities and activities. Nearby: Peppers Foods, Starbucks, Yacht Club, 2 golf courses, UVIC and numerous trails. Gorgeous home, unbeatable location! (id:51532)
Tags
| Property Summary |
|---|
| Building |
|---|
| Land |
|---|
| Level | Rooms | Dimensions |
|---|---|---|
| Second level | Storage | 8' x 7' |
| Sitting room | 11' x 6' | |
| Storage | 16' x 8' | |
| Ensuite | 4-Piece | |
| Family room | 23' x 12' | |
| Bedroom | 14' x 13' | |
| Bathroom | 3-Piece | |
| Primary Bedroom | 15' x 16' | |
| Lower level | Storage | 34' x 31' |
| Main level | Patio | 60' x 15' |
| Porch | 11' x 5' | |
| Porch | 11' x 5' | |
| Den | 11' x 10' | |
| Bedroom | 19' x 12' | |
| Bathroom | 4-Piece | |
| Kitchen | 16' x 12' | |
| Dining room | 15' x 11' | |
| Living room | 18' x 17' | |
| Entrance | 11' x 7' |
| Features | |||||
|---|---|---|---|---|---|
| Level lot | Corner Site | Irregular lot size | |||
| See Remarks | |||||

































































