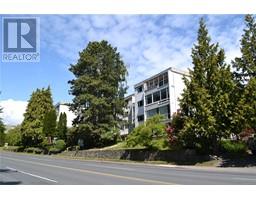3949 Scolton Lane Queenswood, Saanich, British Columbia, CA
Address: 3949 Scolton Lane, Saanich, British Columbia
Summary Report Property
- MKT ID1000108
- Building TypeHouse
- Property TypeSingle Family
- StatusBuy
- Added1 days ago
- Bedrooms4
- Bathrooms3
- Area2355 sq. ft.
- DirectionNo Data
- Added On21 May 2025
Property Overview
Tucked away on a private laneway in prime Queenswood is this quintessential Arts & Crafts gem resting on a 10,548' lot. A family home with 4 bedrooms and 3 bathrooms and space for everyone to enjoy both inside and out. A main floor primary bedroom offers an age in place opportunity. Nicely updated throughout including newer stainless appliances, interior paint, propane fireplace, and electrical. Exceptional interior storage. The garden is a bird lovers sanctuary with its established plantings and the thoughtful care given to placement. A newer composite deck requires no maintenance and is perfect for alfresco dining. Newer garage doors and openers, gutters with gutter guards, and an Iron Shake metal roof ensure peace of mind. Dramatic outdoor uplighting of trees is soothing nighttime view. The rear double garage has a folding ladder up to a storage loft. Superb location just minutes to Cadboro Bay Village, Gyro Park, 3 schools and UVIC. (id:51532)
Tags
| Property Summary |
|---|
| Building |
|---|
| Level | Rooms | Dimensions |
|---|---|---|
| Second level | Storage | 3' x 14' |
| Storage | 3' x 13' | |
| Bathroom | 5' x 10' | |
| Office | 9' x 11' | |
| Bedroom | 10' x 12' | |
| Bedroom | 12' x 12' | |
| Bedroom | 12' x 13' | |
| Main level | Patio | 14' x 20' |
| Bathroom | 3' x 8' | |
| Laundry room | 7' x 10' | |
| Ensuite | 6' x 7' | |
| Primary Bedroom | 13' x 14' | |
| Family room | 14' x 14' | |
| Dining room | 11' x 12' | |
| Living room | 13' x 17' | |
| Kitchen | 9' x 16' | |
| Entrance | 4' x 6' |
| Features | |||||
|---|---|---|---|---|---|
| Cul-de-sac | Private setting | None | |||

































































