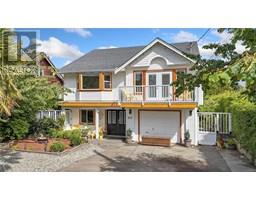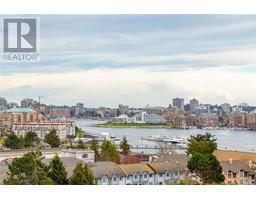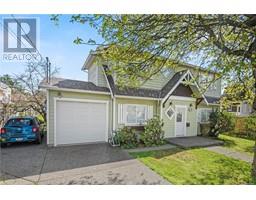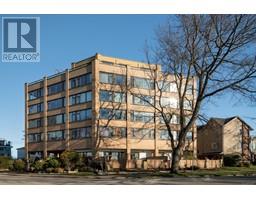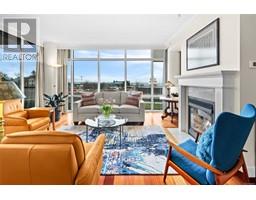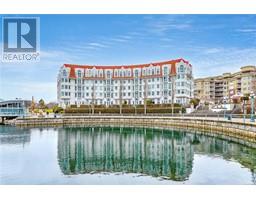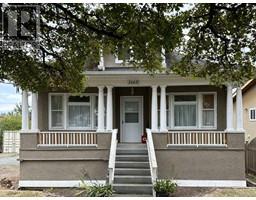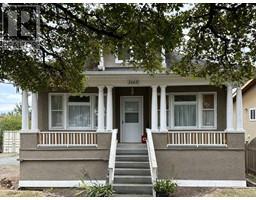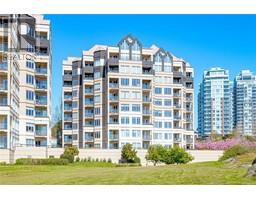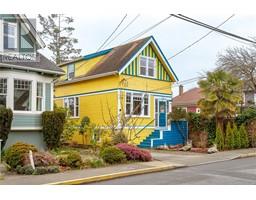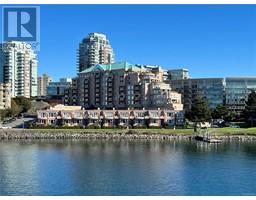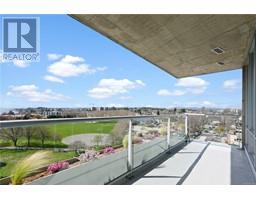101 986 Heywood Ave 986 Heywood, Victoria, British Columbia, CA
Address: 101 986 Heywood Ave, Victoria, British Columbia
Summary Report Property
- MKT ID994357
- Building TypeApartment
- Property TypeSingle Family
- StatusBuy
- Added6 weeks ago
- Bedrooms2
- Bathrooms2
- Area1186 sq. ft.
- DirectionNo Data
- Added On09 Apr 2025
Property Overview
Talk about a pad...this one-off flat is a delight! Bonjour to 986 Heywood, an exclusive steel and concrete building, in the coveted Cook Street Village. Ideally located on a quiet tree lined street, adjacent to Beacon Hill Park and just steps away from the ocean and downtown. Attention to detail is evident from the chef inspired kitchen which offers Fisher & Paykel appliances, quality hardwood flooring, rift cut cabinets, and island with a quartz waterfall countertop. The primary suite features a spa-like ensuite with heated floors, porcelain tile, a dazzling glass shower, and lighted walk through closet. The piece de resistance is the massive 1755' terrace with gardens and grass area....a unique haven in the centre of it all. Wonderful design features like smart thermostats, built-in USB charging stations, and individual heat recovery ventilators, to name a few. Underground secure parking with a dedicated EV charger, a bike room and storage locker. This one owner home sparkles. (id:51532)
Tags
| Property Summary |
|---|
| Building |
|---|
| Level | Rooms | Dimensions |
|---|---|---|
| Main level | Patio | 11' x 24' |
| Patio | 15' x 19' | |
| Bathroom | 5' x 9' | |
| Ensuite | 8' x 9' | |
| Bedroom | 11' x 13' | |
| Primary Bedroom | 11' x 12' | |
| Living room | 13' x 15' | |
| Dining room | 8' x 13' | |
| Kitchen | 9' x 23' | |
| Entrance | 4' x 8' |
| Features | |||||
|---|---|---|---|---|---|
| Park setting | Private setting | Other | |||
| None | |||||












































